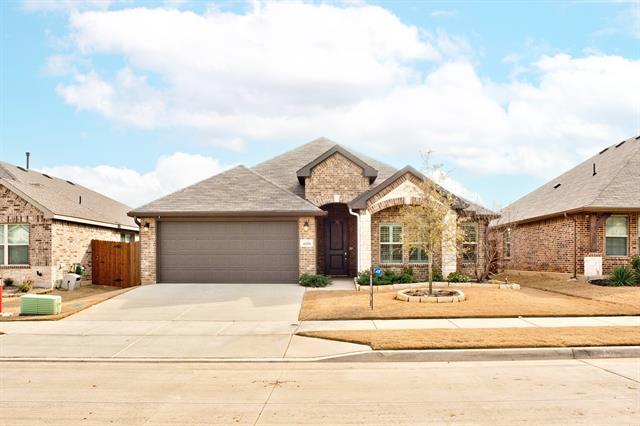4501 Ridgehurst Lane Includes:
Remarks: This beautiful home features an open concept with wood-look tile floors, a large backyard with a covered patio and an additional gazebo for entertaining guests, granite countertops in the kitchen and stainless steel appliances. The large primary suite features vaulted ceilings and tons of natural light. The primary bathroom includes a dual sink vanity, garden tub, and a separate walk-in shower. Convenient access to Chisholm Trail pkwy and shopping. Directions: From twenty, take south hulen south, left on west cleburne road, follow straight to ridgehurst and turn right, home is on the left. |
| Bedrooms | 3 | |
| Baths | 2 | |
| Year Built | 2022 | |
| Lot Size | Less Than .5 Acre | |
| Garage | 2 Car Garage | |
| HOA Dues | $500 Annually | |
| Property Type | Fort Worth Single Family (New) | |
| Listing Status | Active | |
| Listed By | Justin James, Keller Williams Heritage West | |
| Listing Price | 370,000 | |
| Schools: | ||
| Elem School | Crowley | |
| Middle School | Richard Allie | |
| High School | Crowley | |
| District | Crowley | |
| Bedrooms | 3 | |
| Baths | 2 | |
| Year Built | 2022 | |
| Lot Size | Less Than .5 Acre | |
| Garage | 2 Car Garage | |
| HOA Dues | $500 Annually | |
| Property Type | Fort Worth Single Family (New) | |
| Listing Status | Active | |
| Listed By | Justin James, Keller Williams Heritage West | |
| Listing Price | $370,000 | |
| Schools: | ||
| Elem School | Crowley | |
| Middle School | Richard Allie | |
| High School | Crowley | |
| District | Crowley | |
4501 Ridgehurst Lane Includes:
Remarks: This beautiful home features an open concept with wood-look tile floors, a large backyard with a covered patio and an additional gazebo for entertaining guests, granite countertops in the kitchen and stainless steel appliances. The large primary suite features vaulted ceilings and tons of natural light. The primary bathroom includes a dual sink vanity, garden tub, and a separate walk-in shower. Convenient access to Chisholm Trail pkwy and shopping. Directions: From twenty, take south hulen south, left on west cleburne road, follow straight to ridgehurst and turn right, home is on the left. |
| Additional Photos: | |||
 |
 |
 |
 |
 |
 |
 |
 |
NTREIS does not attempt to independently verify the currency, completeness, accuracy or authenticity of data contained herein.
Accordingly, the data is provided on an 'as is, as available' basis. Last Updated: 05-06-2024