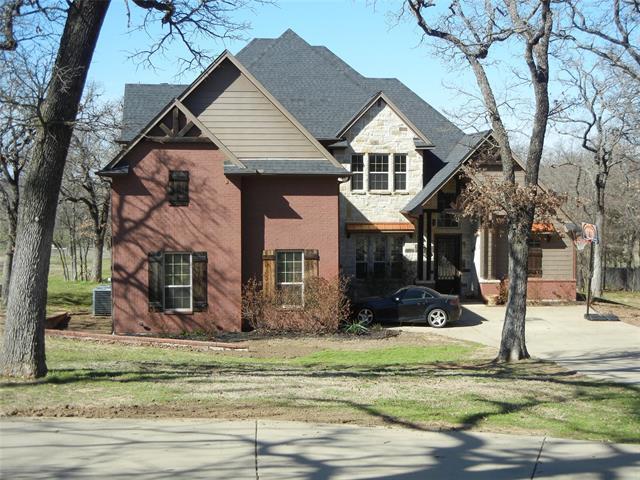6601 Blackjack Oaks Road Includes:
Remarks: Country living at it's best. Located off FM 428 outside the Aubrey city limits. NO HOA!! NO CITY TAXES! 1.57 acre of spacious country living and still close to the city. Beautiful kitchen with granite countertops, custom stained cabinets and farmer's copper sink. Hand-scraped hardwood floors up & down. Roof less than 3 yrs old. Large patio, covered and open. Storage space galore under the staircase. Primary bedroom with bath suite downstairs. Separate tub and shower. Large master closet. 2nd bedroom upstairs touts a separate suite with it's own full bath. Open living space with plenty of windows for sunlight and spaced for privacy. Separate fire pit. Additional 30 x 40 exterior garage and shop at the back of the property. More recently, owner has cleared out extra brush and vegetation and opened up the back yard to give a better sense the space. Buyer and or agents to verify all information including sqft, room dimensions and schools. Inactive electronic pet fence will convey. Directions: West on fm 428 from aubrey, right on blackjack oaks road first home on the left. |
| Bedrooms | 4 | |
| Baths | 4 | |
| Year Built | 2012 | |
| Lot Size | 1 to < 3 Acres | |
| Garage | 2 Car Garage | |
| Property Type | Aubrey Single Family | |
| Listing Status | Active | |
| Listed By | Michael Smith, Michael Smith, Texas Real Esta | |
| Listing Price | $714,995 | |
| Schools: | ||
| Elem School | H L Brockett | |
| Middle School | Aubrey | |
| High School | Aubrey | |
| District | Aubrey | |
| Bedrooms | 4 | |
| Baths | 4 | |
| Year Built | 2012 | |
| Lot Size | 1 to < 3 Acres | |
| Garage | 2 Car Garage | |
| Property Type | Aubrey Single Family | |
| Listing Status | Active | |
| Listed By | Michael Smith, Michael Smith, Texas Real Esta | |
| Listing Price | $714,995 | |
| Schools: | ||
| Elem School | H L Brockett | |
| Middle School | Aubrey | |
| High School | Aubrey | |
| District | Aubrey | |
6601 Blackjack Oaks Road Includes:
Remarks: Country living at it's best. Located off FM 428 outside the Aubrey city limits. NO HOA!! NO CITY TAXES! 1.57 acre of spacious country living and still close to the city. Beautiful kitchen with granite countertops, custom stained cabinets and farmer's copper sink. Hand-scraped hardwood floors up & down. Roof less than 3 yrs old. Large patio, covered and open. Storage space galore under the staircase. Primary bedroom with bath suite downstairs. Separate tub and shower. Large master closet. 2nd bedroom upstairs touts a separate suite with it's own full bath. Open living space with plenty of windows for sunlight and spaced for privacy. Separate fire pit. Additional 30 x 40 exterior garage and shop at the back of the property. More recently, owner has cleared out extra brush and vegetation and opened up the back yard to give a better sense the space. Buyer and or agents to verify all information including sqft, room dimensions and schools. Inactive electronic pet fence will convey. Directions: West on fm 428 from aubrey, right on blackjack oaks road first home on the left. |
| Additional Photos: | |||
 |
 |
 |
 |
 |
 |
 |
 |
NTREIS does not attempt to independently verify the currency, completeness, accuracy or authenticity of data contained herein.
Accordingly, the data is provided on an 'as is, as available' basis. Last Updated: 04-28-2024