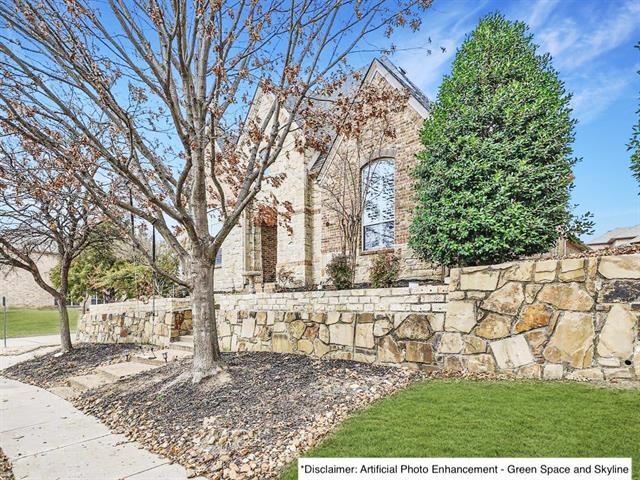1152 Amy Drive Includes:
Remarks: Welcome to this impressive home nestled in the sought after Park At Montgomery Farm community in Allen, Texas. Pride of ownership emanates from every corner, starting with the beautiful curb appeal that greets you upon arrival. Boasting 5 spacious bedrooms, 4 full baths, a home office, upper loft, media room, and 2 dining spaces, with nail down hardwood flooring this house truly has it all. Prepare to be wowed by the kitchen, a true show stopper with its beautiful quartz countertops paired with dark cabinetry. The massive center island provides extra seating and ample space for preparing and serving meals. The main floor primary suite is an owner's sanctuary featuring a spacious walk-in closet and luxurious private ensuite. Outside, the fenced backyard offers a covered patio, perfect for enjoying the outdoors in comfort and privacy. With the home facing a green area, there are no front neighbors, providing a picturesque view. Premium water softener. Vivint security system installed. Directions: Head northeast on us 75 north; take exit thirty three; merge onto south central expy; turn left onto west bethany drive; turn right onto hanna street; turn right onto amy drive; property on left. |
| Bedrooms | 5 | |
| Baths | 4 | |
| Year Built | 2008 | |
| Lot Size | Less Than .5 Acre | |
| Garage | 2 Car Garage | |
| HOA Dues | $900 Annually | |
| Property Type | Allen Single Family | |
| Listing Status | Contract Accepted | |
| Listed By | Charles Billings, Orchard Brokerage, LLC | |
| Listing Price | $708,000 | |
| Schools: | ||
| Elem School | Norton | |
| Middle School | Ereckson | |
| High School | Allen | |
| District | Allen | |
| Bedrooms | 5 | |
| Baths | 4 | |
| Year Built | 2008 | |
| Lot Size | Less Than .5 Acre | |
| Garage | 2 Car Garage | |
| HOA Dues | $900 Annually | |
| Property Type | Allen Single Family | |
| Listing Status | Contract Accepted | |
| Listed By | Charles Billings, Orchard Brokerage, LLC | |
| Listing Price | $708,000 | |
| Schools: | ||
| Elem School | Norton | |
| Middle School | Ereckson | |
| High School | Allen | |
| District | Allen | |
1152 Amy Drive Includes:
Remarks: Welcome to this impressive home nestled in the sought after Park At Montgomery Farm community in Allen, Texas. Pride of ownership emanates from every corner, starting with the beautiful curb appeal that greets you upon arrival. Boasting 5 spacious bedrooms, 4 full baths, a home office, upper loft, media room, and 2 dining spaces, with nail down hardwood flooring this house truly has it all. Prepare to be wowed by the kitchen, a true show stopper with its beautiful quartz countertops paired with dark cabinetry. The massive center island provides extra seating and ample space for preparing and serving meals. The main floor primary suite is an owner's sanctuary featuring a spacious walk-in closet and luxurious private ensuite. Outside, the fenced backyard offers a covered patio, perfect for enjoying the outdoors in comfort and privacy. With the home facing a green area, there are no front neighbors, providing a picturesque view. Premium water softener. Vivint security system installed. Directions: Head northeast on us 75 north; take exit thirty three; merge onto south central expy; turn left onto west bethany drive; turn right onto hanna street; turn right onto amy drive; property on left. |
| Additional Photos: | |||
 |
 |
 |
 |
 |
 |
 |
 |
NTREIS does not attempt to independently verify the currency, completeness, accuracy or authenticity of data contained herein.
Accordingly, the data is provided on an 'as is, as available' basis. Last Updated: 04-27-2024