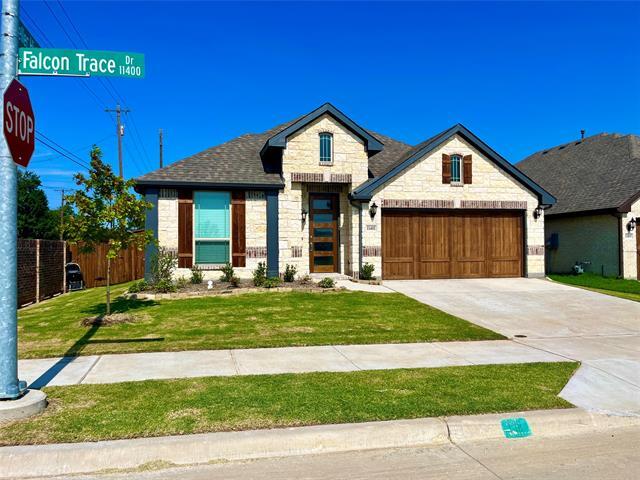11401 Falcon Trace Drive Includes:
Remarks: Keller ISD! A stunning a-year-old property by Bloomfield Homes, completed in Jan 2023. This one-story home features 4 bedrooms, 2 baths, and a 2-car garage. Packed with elevated upgrades, it boasts hand-scraped wood floors, a stunning kitchen with Level 3 Quartz counters and built-in stainless steel appliances, and a luxurious primary suite with a window seat and 5-piece bath. Additional highlights include a large covered patio, 2-inch faux blinds, a wood-burning stone fireplace, and upgraded entry and garage doors. Directions: From 1709, head north on north; beach street and turn left on keller hicks road; if you're coming from 170, go south on alta vista road and turn right on keller hicks road; the community entrance is on colonial trace road, with the models located on chaparral downs lane. |
| Bedrooms | 4 | |
| Baths | 2 | |
| Year Built | 2022 | |
| Lot Size | Less Than .5 Acre | |
| Garage | 2 Car Garage | |
| HOA Dues | $425 Annually | |
| Property Type | Fort Worth Single Family (New) | |
| Listing Status | Active | |
| Listed By | Qian Wang, Walzel Properties, LLC | |
| Listing Price | $470,000 | |
| Schools: | ||
| Elem School | Caprock | |
| Middle School | Trinity Springs | |
| High School | Timber Creek | |
| District | Keller | |
| Bedrooms | 4 | |
| Baths | 2 | |
| Year Built | 2022 | |
| Lot Size | Less Than .5 Acre | |
| Garage | 2 Car Garage | |
| HOA Dues | $425 Annually | |
| Property Type | Fort Worth Single Family (New) | |
| Listing Status | Active | |
| Listed By | Qian Wang, Walzel Properties, LLC | |
| Listing Price | $470,000 | |
| Schools: | ||
| Elem School | Caprock | |
| Middle School | Trinity Springs | |
| High School | Timber Creek | |
| District | Keller | |
11401 Falcon Trace Drive Includes:
Remarks: Keller ISD! A stunning a-year-old property by Bloomfield Homes, completed in Jan 2023. This one-story home features 4 bedrooms, 2 baths, and a 2-car garage. Packed with elevated upgrades, it boasts hand-scraped wood floors, a stunning kitchen with Level 3 Quartz counters and built-in stainless steel appliances, and a luxurious primary suite with a window seat and 5-piece bath. Additional highlights include a large covered patio, 2-inch faux blinds, a wood-burning stone fireplace, and upgraded entry and garage doors. Directions: From 1709, head north on north; beach street and turn left on keller hicks road; if you're coming from 170, go south on alta vista road and turn right on keller hicks road; the community entrance is on colonial trace road, with the models located on chaparral downs lane. |
| Additional Photos: | |||
 |
 |
 |
 |
 |
 |
 |
 |
NTREIS does not attempt to independently verify the currency, completeness, accuracy or authenticity of data contained herein.
Accordingly, the data is provided on an 'as is, as available' basis. Last Updated: 04-29-2024