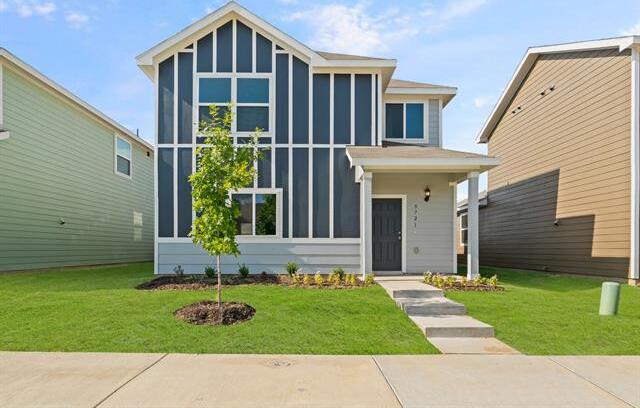5721 Willamette Drive Includes:
Remarks: Love where you live in Enchanted Bay in Ft. Worth, TX! The Magnolia floor plan is a charming 2-story home with 2 bedrooms, 2.5 bathrooms, and a 2-car garage! The first floor offers the perfect entertainment space with a large kitchen overlooking the family room! The gourmet kitchen is sure to please with 42-inch cabinets and granite countertops! Upstairs offers a private retreat for both bedrooms! Retreat to the Owner's Suite featuring granite countertops, a tub-shower combo, and sizable closet! Enjoy the great outdoors with a sprinkler system and a covered patio! Don't miss your opportunity to call Enchanted Bay home, schedule a visit today! Directions: From 820 south: drive south, exit sun valley, make u turn over freeway and stay on frontage road, make a right at shore point drive and keep goingn until you see the model property at 5600 shore point trail (cross street). |
| Bedrooms | 2 | |
| Baths | 3 | |
| Year Built | 2023 | |
| Lot Size | Less Than .5 Acre | |
| Garage | 2 Car Garage | |
| HOA Dues | $400 Annually | |
| Property Type | Fort Worth Single Family (New) | |
| Listing Status | Active | |
| Listed By | Bradley Tiffan, Legend Home Corp | |
| Listing Price | $258,990 | |
| Schools: | ||
| Elem School | W M Green | |
| Middle School | J Martin Jacquet | |
| High School | Dunbar | |
| District | Fort Worth | |
| Bedrooms | 2 | |
| Baths | 3 | |
| Year Built | 2023 | |
| Lot Size | Less Than .5 Acre | |
| Garage | 2 Car Garage | |
| HOA Dues | $400 Annually | |
| Property Type | Fort Worth Single Family (New) | |
| Listing Status | Active | |
| Listed By | Bradley Tiffan, Legend Home Corp | |
| Listing Price | $258,990 | |
| Schools: | ||
| Elem School | W M Green | |
| Middle School | J Martin Jacquet | |
| High School | Dunbar | |
| District | Fort Worth | |
5721 Willamette Drive Includes:
Remarks: Love where you live in Enchanted Bay in Ft. Worth, TX! The Magnolia floor plan is a charming 2-story home with 2 bedrooms, 2.5 bathrooms, and a 2-car garage! The first floor offers the perfect entertainment space with a large kitchen overlooking the family room! The gourmet kitchen is sure to please with 42-inch cabinets and granite countertops! Upstairs offers a private retreat for both bedrooms! Retreat to the Owner's Suite featuring granite countertops, a tub-shower combo, and sizable closet! Enjoy the great outdoors with a sprinkler system and a covered patio! Don't miss your opportunity to call Enchanted Bay home, schedule a visit today! Directions: From 820 south: drive south, exit sun valley, make u turn over freeway and stay on frontage road, make a right at shore point drive and keep goingn until you see the model property at 5600 shore point trail (cross street). |
| Additional Photos: | |||
 |
 |
 |
 |
 |
 |
 |
 |
NTREIS does not attempt to independently verify the currency, completeness, accuracy or authenticity of data contained herein.
Accordingly, the data is provided on an 'as is, as available' basis. Last Updated: 04-26-2024