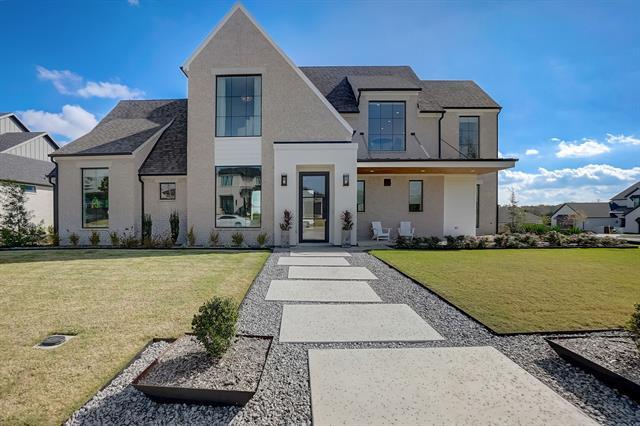122 Sawgrass Drive Includes:
Remarks: This stunning custom home, crafted by MLD Homes, is poised to captivate. Prepare to be awestruck by the myriad of upgrades, redefining luxury living. This home is enhanced with white oak flooring throughout. Beyond the interiors, the outdoor space has been transformed with added tile to the rear patio, offering an elegant extension to the living area. The windows are dressed in exclusive custom treatments from The ShadeStore. Inside, thoughtful additions like a custom full-height built-in at the upstairs gameroom, oversized vanity mirrors in the baths, and custom grass cloth wallpaper on the main fireplace's focal wall add a touch of refined elegance to each space. Privacy trees have been meticulously planted in the side yard. Outside, the detached garage reveals an additional 289 sq ft with a bedroom and bathroom, offering versatile space ideal for a pool house, office, or home gym. This property isn't just a home; it's a testament to elevated living. Directions: We suggest that you utilize gps for the most accurate routing information and traffic predictions. |
| Bedrooms | 5 | |
| Baths | 7 | |
| Year Built | 2023 | |
| Lot Size | Less Than .5 Acre | |
| Garage | 3 Car Garage | |
| HOA Dues | $225 Quarterly | |
| Property Type | Heath Single Family (New) | |
| Listing Status | Active Under Contract | |
| Listed By | Shelly Ruggiano, Regal, REALTORS | |
| Listing Price | $1,499,000 | |
| Schools: | ||
| Elem School | Amy Parks Heath | |
| Middle School | Cain | |
| High School | Heath | |
| District | Rockwall | |
| Bedrooms | 5 | |
| Baths | 7 | |
| Year Built | 2023 | |
| Lot Size | Less Than .5 Acre | |
| Garage | 3 Car Garage | |
| HOA Dues | $225 Quarterly | |
| Property Type | Heath Single Family (New) | |
| Listing Status | Active Under Contract | |
| Listed By | Shelly Ruggiano, Regal, REALTORS | |
| Listing Price | $1,499,000 | |
| Schools: | ||
| Elem School | Amy Parks Heath | |
| Middle School | Cain | |
| High School | Heath | |
| District | Rockwall | |
122 Sawgrass Drive Includes:
Remarks: This stunning custom home, crafted by MLD Homes, is poised to captivate. Prepare to be awestruck by the myriad of upgrades, redefining luxury living. This home is enhanced with white oak flooring throughout. Beyond the interiors, the outdoor space has been transformed with added tile to the rear patio, offering an elegant extension to the living area. The windows are dressed in exclusive custom treatments from The ShadeStore. Inside, thoughtful additions like a custom full-height built-in at the upstairs gameroom, oversized vanity mirrors in the baths, and custom grass cloth wallpaper on the main fireplace's focal wall add a touch of refined elegance to each space. Privacy trees have been meticulously planted in the side yard. Outside, the detached garage reveals an additional 289 sq ft with a bedroom and bathroom, offering versatile space ideal for a pool house, office, or home gym. This property isn't just a home; it's a testament to elevated living. Directions: We suggest that you utilize gps for the most accurate routing information and traffic predictions. |
| Additional Photos: | |||
 |
 |
 |
 |
 |
 |
 |
 |
NTREIS does not attempt to independently verify the currency, completeness, accuracy or authenticity of data contained herein.
Accordingly, the data is provided on an 'as is, as available' basis. Last Updated: 04-27-2024