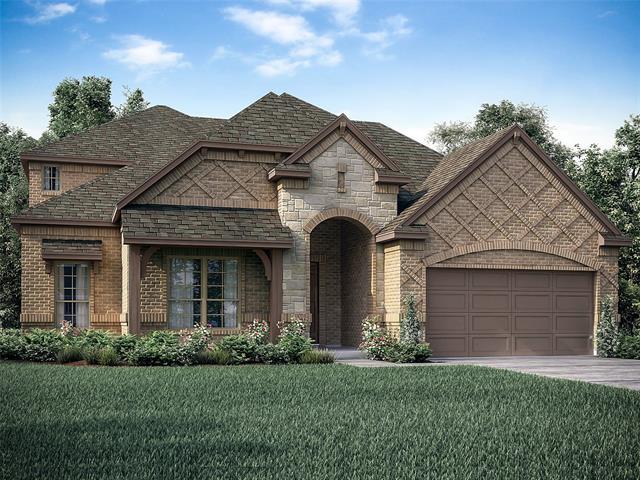500 Antler Drive Includes:
Remarks: This beautiful 2-story home offers brick and stone on the exterior, spacious open concepy kitchen and family room, gas cooktop, covered patio, master bay windown and luxury shower, 4 bedrooms, 3 bathrooms, game room, media room, and a front entry 2-car garage. Upgrades include granite kitchen countertops, upgraded kitchen backsplash, painted cabinets to the ceiling, wood wrapped island, framed mirrors, luxury vinyl plank flooring, upgraded tile selections, and more. Ready May 2024. Directions: Highway 287 to 360 sales center located at 1315 limestone ridge road. |
| Bedrooms | 4 | |
| Baths | 3 | |
| Year Built | 2024 | |
| Lot Size | Less Than .5 Acre | |
| Garage | 2 Car Garage | |
| HOA Dues | $725 Annually | |
| Property Type | Mansfield Single Family (New) | |
| Listing Status | Contract Accepted | |
| Listed By | Alan Simonton, Knob & Key Realty Partners LLC | |
| Listing Price | $589,990 | |
| Schools: | ||
| Elem School | Annette Perry | |
| Middle School | Charlene McKinzey | |
| High School | Legacy | |
| District | Mansfield | |
| Bedrooms | 4 | |
| Baths | 3 | |
| Year Built | 2024 | |
| Lot Size | Less Than .5 Acre | |
| Garage | 2 Car Garage | |
| HOA Dues | $725 Annually | |
| Property Type | Mansfield Single Family (New) | |
| Listing Status | Contract Accepted | |
| Listed By | Alan Simonton, Knob & Key Realty Partners LLC | |
| Listing Price | $589,990 | |
| Schools: | ||
| Elem School | Annette Perry | |
| Middle School | Charlene McKinzey | |
| High School | Legacy | |
| District | Mansfield | |
500 Antler Drive Includes:
Remarks: This beautiful 2-story home offers brick and stone on the exterior, spacious open concepy kitchen and family room, gas cooktop, covered patio, master bay windown and luxury shower, 4 bedrooms, 3 bathrooms, game room, media room, and a front entry 2-car garage. Upgrades include granite kitchen countertops, upgraded kitchen backsplash, painted cabinets to the ceiling, wood wrapped island, framed mirrors, luxury vinyl plank flooring, upgraded tile selections, and more. Ready May 2024. Directions: Highway 287 to 360 sales center located at 1315 limestone ridge road. |
| Additional Photos: | |||
 |
 |
||
NTREIS does not attempt to independently verify the currency, completeness, accuracy or authenticity of data contained herein.
Accordingly, the data is provided on an 'as is, as available' basis. Last Updated: 04-29-2024