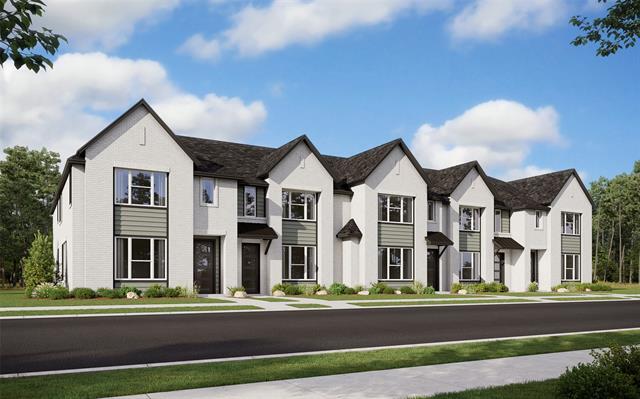1057 Carnation Drive Includes:
Remarks: CADENCE HOMES SALLIE floor plan. New luxurious townhome loaded with luxury amenities in the new master planned Karis community in Crowley, TX! Kitchen boasts a massive island, SS appliances, white perimeter cabinets, quartz countertops, and a home management area. Vinyl plank flooring throughout much of downstairs is easy to maintain. Upstairs game room is spacious & a perfect place for family time. Main bedroom feels luxurious with 2 walk-in closets, ample energy efficient windows, and spa-like Owner’s bathroom includes double vanity & a large walk-in shower with upgraded tile surround. Secondary bedrooms have access to the second full bath with double sinks and a tub-shower combination. Laundry room is located upstairs for your convenience. Rear entry two car garage with storage space will be perfect for your busy family. Schedule a time to tour this resort-style neighborhood and townhomes! On-site Elementary School coming in Fall 2024. Directions: From 135w and rendon crowley road, head west on rendon crowley road, turn right on main street, right on north crowley road, left on industrial boulevard, go through round about to karis boulevard; model property located at 1025 karis boulevard. |
| Bedrooms | 3 | |
| Baths | 3 | |
| Year Built | 2023 | |
| Lot Size | Condo-Townhome Lot Sqft | |
| Garage | 2 Car Garage | |
| HOA Dues | $320 Monthly | |
| Property Type | Crowley Townhouse (New) | |
| Listing Status | Active Under Contract | |
| Listed By | Carole Campbell, Colleen Frost Real Estate Serv | |
| Listing Price | $329,345 | |
| Schools: | ||
| Elem School | Crowley | |
| Middle School | Richard Allie | |
| High School | Crowley | |
| District | Crowley | |
| Bedrooms | 3 | |
| Baths | 3 | |
| Year Built | 2023 | |
| Lot Size | Condo-Townhome Lot Sqft | |
| Garage | 2 Car Garage | |
| HOA Dues | $320 Monthly | |
| Property Type | Crowley Townhouse (New) | |
| Listing Status | Active Under Contract | |
| Listed By | Carole Campbell, Colleen Frost Real Estate Serv | |
| Listing Price | $329,345 | |
| Schools: | ||
| Elem School | Crowley | |
| Middle School | Richard Allie | |
| High School | Crowley | |
| District | Crowley | |
1057 Carnation Drive Includes:
Remarks: CADENCE HOMES SALLIE floor plan. New luxurious townhome loaded with luxury amenities in the new master planned Karis community in Crowley, TX! Kitchen boasts a massive island, SS appliances, white perimeter cabinets, quartz countertops, and a home management area. Vinyl plank flooring throughout much of downstairs is easy to maintain. Upstairs game room is spacious & a perfect place for family time. Main bedroom feels luxurious with 2 walk-in closets, ample energy efficient windows, and spa-like Owner’s bathroom includes double vanity & a large walk-in shower with upgraded tile surround. Secondary bedrooms have access to the second full bath with double sinks and a tub-shower combination. Laundry room is located upstairs for your convenience. Rear entry two car garage with storage space will be perfect for your busy family. Schedule a time to tour this resort-style neighborhood and townhomes! On-site Elementary School coming in Fall 2024. Directions: From 135w and rendon crowley road, head west on rendon crowley road, turn right on main street, right on north crowley road, left on industrial boulevard, go through round about to karis boulevard; model property located at 1025 karis boulevard. |
| Additional Photos: | |||
 |
 |
 |
 |
 |
 |
 |
 |
NTREIS does not attempt to independently verify the currency, completeness, accuracy or authenticity of data contained herein.
Accordingly, the data is provided on an 'as is, as available' basis. Last Updated: 04-27-2024