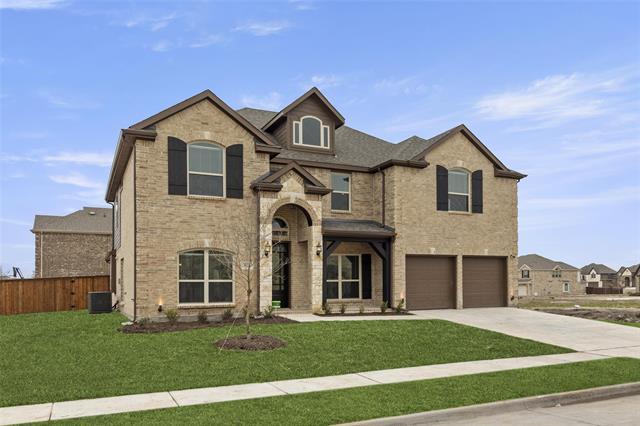913 Egret Lane Includes:
Remarks: MLS# 20534293 - Built by First Texas Homes - Ready Now! ~ Buyer Incentive! - Up To $20K Closing Cost Assistance for Qualified Buyers on select inventory! See Sales Counselor for Details! Beautiful new construction 4 full bedroom with 2 master bedrooms 1 downstairs, 1 up, 3.5 baths with Media room home is available! This amazing home has a curved staircase with Juliet balcony, a study, large game room, large California island in the kitchen with a butler’s pantry that connects to the dining area. Wood flooring downstairs, granite countertops with stainless steel appliances for the luxury appearance! Double oven and covered patio are just a few of the many great features this house has to offer! This spacious home is 3,866 sq ft. Property is ready for you to make your new home!!! Directions: Interstate twenty east, exit fm 740, turn left, go straight (hwy turns into fm 548) two miles; subdivision on the right. |
| Bedrooms | 4 | |
| Baths | 4 | |
| Year Built | 2022 | |
| Lot Size | Less Than .5 Acre | |
| Garage | 2 Car Garage | |
| HOA Dues | $480 Annually | |
| Property Type | Forney Single Family (New) | |
| Listing Status | Active | |
| Listed By | Ben Caballero, HomesUSA.com | |
| Listing Price | 645,950 | |
| Schools: | ||
| Elem School | Johnson | |
| Middle School | Warren | |
| High School | Forney | |
| District | Forney | |
| Bedrooms | 4 | |
| Baths | 4 | |
| Year Built | 2022 | |
| Lot Size | Less Than .5 Acre | |
| Garage | 2 Car Garage | |
| HOA Dues | $480 Annually | |
| Property Type | Forney Single Family (New) | |
| Listing Status | Active | |
| Listed By | Ben Caballero, HomesUSA.com | |
| Listing Price | $645,950 | |
| Schools: | ||
| Elem School | Johnson | |
| Middle School | Warren | |
| High School | Forney | |
| District | Forney | |
913 Egret Lane Includes:
Remarks: MLS# 20534293 - Built by First Texas Homes - Ready Now! ~ Buyer Incentive! - Up To $20K Closing Cost Assistance for Qualified Buyers on select inventory! See Sales Counselor for Details! Beautiful new construction 4 full bedroom with 2 master bedrooms 1 downstairs, 1 up, 3.5 baths with Media room home is available! This amazing home has a curved staircase with Juliet balcony, a study, large game room, large California island in the kitchen with a butler’s pantry that connects to the dining area. Wood flooring downstairs, granite countertops with stainless steel appliances for the luxury appearance! Double oven and covered patio are just a few of the many great features this house has to offer! This spacious home is 3,866 sq ft. Property is ready for you to make your new home!!! Directions: Interstate twenty east, exit fm 740, turn left, go straight (hwy turns into fm 548) two miles; subdivision on the right. |
| Additional Photos: | |||
 |
 |
 |
 |
 |
 |
 |
 |
NTREIS does not attempt to independently verify the currency, completeness, accuracy or authenticity of data contained herein.
Accordingly, the data is provided on an 'as is, as available' basis. Last Updated: 05-06-2024