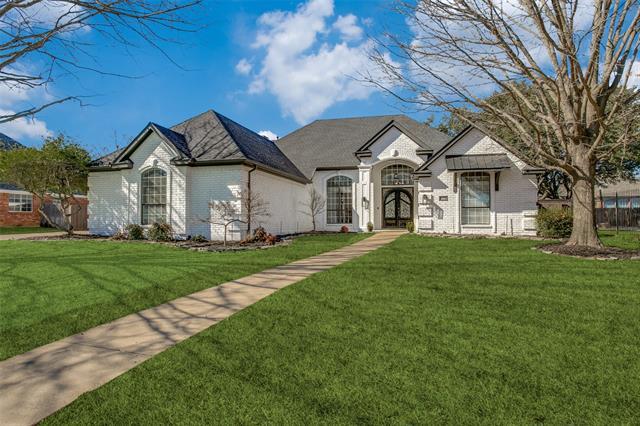1110 Countryhill Drive Includes:
Remarks: YOU WILL FALL IN LOVE with this Newly Remodeled Home in the Desirable neighborhood of Country Hill Estates in Keller with its Spacious lot and Peaceful surroundings! This Classic Home with its Double Front Doors are sure to impress from the moment you arrive. A Grand office is at the entry with high ceilings and Windows with a View, a perfect place for working from home. The Lovely Kitchen has a large Island with Quartz countertops and Pendant Lighting, an Ideal Space for Friends and Family to gather. Natural Light and Windows overlook the Back Patio with a Pergola and Fountain. This Open Concept Floor Plan is So Versatile! A 2nd Living Area off the kitchen could easily be used as formal dining and an Expansive Game Room with cabinetry, fridge, and Separate Entrance could also make a great Mother In Law area or Business Space. There is Privacy for Everyone with 4 way Split Bedrooms and the Owner's Suite has a Fresh, New En Suite Bath! And THERE'S SO MUCH MORE! You just have to see it! Directions: From 820, take rufe snow drive north for five miles; left on rapp road right on countryhill drive to house on the left. |
| Bedrooms | 4 | |
| Baths | 3 | |
| Year Built | 1991 | |
| Lot Size | Less Than .5 Acre | |
| Garage | 3 Car Garage | |
| Property Type | Keller Single Family | |
| Listing Status | Active | |
| Listed By | Lisa Carrillo, New Season Real Estate | |
| Listing Price | $719,000 | |
| Schools: | ||
| Elem School | Willis Lane | |
| Middle School | Indian Springs | |
| High School | Keller | |
| District | Keller | |
| Intermediate School | South Keller | |
| Bedrooms | 4 | |
| Baths | 3 | |
| Year Built | 1991 | |
| Lot Size | Less Than .5 Acre | |
| Garage | 3 Car Garage | |
| Property Type | Keller Single Family | |
| Listing Status | Active | |
| Listed By | Lisa Carrillo, New Season Real Estate | |
| Listing Price | $719,000 | |
| Schools: | ||
| Elem School | Willis Lane | |
| Middle School | Indian Springs | |
| High School | Keller | |
| District | Keller | |
| Intermediate School | South Keller | |
1110 Countryhill Drive Includes:
Remarks: YOU WILL FALL IN LOVE with this Newly Remodeled Home in the Desirable neighborhood of Country Hill Estates in Keller with its Spacious lot and Peaceful surroundings! This Classic Home with its Double Front Doors are sure to impress from the moment you arrive. A Grand office is at the entry with high ceilings and Windows with a View, a perfect place for working from home. The Lovely Kitchen has a large Island with Quartz countertops and Pendant Lighting, an Ideal Space for Friends and Family to gather. Natural Light and Windows overlook the Back Patio with a Pergola and Fountain. This Open Concept Floor Plan is So Versatile! A 2nd Living Area off the kitchen could easily be used as formal dining and an Expansive Game Room with cabinetry, fridge, and Separate Entrance could also make a great Mother In Law area or Business Space. There is Privacy for Everyone with 4 way Split Bedrooms and the Owner's Suite has a Fresh, New En Suite Bath! And THERE'S SO MUCH MORE! You just have to see it! Directions: From 820, take rufe snow drive north for five miles; left on rapp road right on countryhill drive to house on the left. |
| Additional Photos: | |||
 |
 |
 |
 |
 |
 |
 |
 |
NTREIS does not attempt to independently verify the currency, completeness, accuracy or authenticity of data contained herein.
Accordingly, the data is provided on an 'as is, as available' basis. Last Updated: 04-28-2024