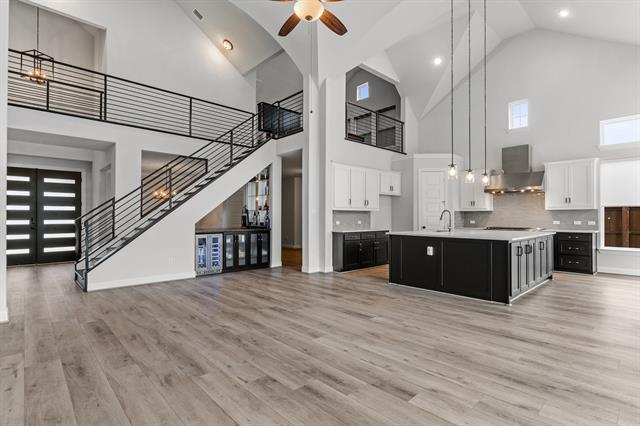1025 Lazy Brooke Drive Includes:
Remarks: !!! OVER IMPROVED AND UNDER PRICED !!! THIS 2 YR OLD HOME HAS $$$$ CUSTOM UPGRADES WITH NO EXCLUSIONS. DO NOT BUILD - THIS HOME IS BARLEY LIVED IN BEFORE SELLER RELOCATED. BUILT BY GRAND HOMES INCLUDING THESE PRE BUILD ADDITIONAL UPGRADES: COMMERCIAL STOVE- $7000 -WOOD FLOORS UPSTAIRS & DOWN- $30,000- JETTED MASTER BATH TUB & CEILINGS $16,000 - CUSTOM STAIR RAILINGS- THE XTRA ROOM ADDITION ! POST CLOSING : POOL - $155,000 WITH POOL CHILLER HOT & COLD - $10,000-OUTDOOR KITCHEN $17,000 - 40 SOLAR PANELS- INCLUDED WITH PURCHASE - $33,000- 2 TESLA BATTERY BACKUPS - $20,000- PLUS CAR CHARGER $1500- FENCE EXTENSIONS -$8000- MASTER BEDRM CLOSET- $12,000 - CUSTOM CABINET-HANGING GARAGE STORAGE $1000- GARDEN SIDEWALKS -$8000- PANTRY SHELVES-$2000 & BACKYARD SHRUBS-$9000. SEVERAL TRANSFERALBE BUILDER WARRANTIES. THE SELLER HAS A BOAT DOCK ASSUMABLE LEASE AT SAPPHIRE BAY MARINA THROUGH AUGUST 2024 TO COMPLETE THIS LAKE LIVING LIFESTYLE. EASY TO SHOW. Directions: Easy to find over the lake on geo; bush ex sixty six lakeview pkway main street left ov south; goliad rtfarm to market 552 left on john king boulevard; right on pleasant bluff right on calm crest to lazy brooke drive; community has full use of pools courts trails and walking paths; custom upgrades with gorgeous pool big yard. |
| Bedrooms | 5 | |
| Baths | 5 | |
| Year Built | 2021 | |
| Lot Size | Less Than .5 Acre | |
| Garage | 3 Car Garage | |
| HOA Dues | $700 Annually | |
| Property Type | Rockwall Single Family | |
| Listing Status | Contract Accepted | |
| Listed By | Dona Timm, Coldwell Banker Realty Plano | |
| Listing Price | $927,500 | |
| Schools: | ||
| Elem School | Celia Hays | |
| Middle School | Jw Williams | |
| High School | Rockwall | |
| District | Rockwall | |
| Bedrooms | 5 | |
| Baths | 5 | |
| Year Built | 2021 | |
| Lot Size | Less Than .5 Acre | |
| Garage | 3 Car Garage | |
| HOA Dues | $700 Annually | |
| Property Type | Rockwall Single Family | |
| Listing Status | Contract Accepted | |
| Listed By | Dona Timm, Coldwell Banker Realty Plano | |
| Listing Price | $927,500 | |
| Schools: | ||
| Elem School | Celia Hays | |
| Middle School | Jw Williams | |
| High School | Rockwall | |
| District | Rockwall | |
1025 Lazy Brooke Drive Includes:
Remarks: !!! OVER IMPROVED AND UNDER PRICED !!! THIS 2 YR OLD HOME HAS $$$$ CUSTOM UPGRADES WITH NO EXCLUSIONS. DO NOT BUILD - THIS HOME IS BARLEY LIVED IN BEFORE SELLER RELOCATED. BUILT BY GRAND HOMES INCLUDING THESE PRE BUILD ADDITIONAL UPGRADES: COMMERCIAL STOVE- $7000 -WOOD FLOORS UPSTAIRS & DOWN- $30,000- JETTED MASTER BATH TUB & CEILINGS $16,000 - CUSTOM STAIR RAILINGS- THE XTRA ROOM ADDITION ! POST CLOSING : POOL - $155,000 WITH POOL CHILLER HOT & COLD - $10,000-OUTDOOR KITCHEN $17,000 - 40 SOLAR PANELS- INCLUDED WITH PURCHASE - $33,000- 2 TESLA BATTERY BACKUPS - $20,000- PLUS CAR CHARGER $1500- FENCE EXTENSIONS -$8000- MASTER BEDRM CLOSET- $12,000 - CUSTOM CABINET-HANGING GARAGE STORAGE $1000- GARDEN SIDEWALKS -$8000- PANTRY SHELVES-$2000 & BACKYARD SHRUBS-$9000. SEVERAL TRANSFERALBE BUILDER WARRANTIES. THE SELLER HAS A BOAT DOCK ASSUMABLE LEASE AT SAPPHIRE BAY MARINA THROUGH AUGUST 2024 TO COMPLETE THIS LAKE LIVING LIFESTYLE. EASY TO SHOW. Directions: Easy to find over the lake on geo; bush ex sixty six lakeview pkway main street left ov south; goliad rtfarm to market 552 left on john king boulevard; right on pleasant bluff right on calm crest to lazy brooke drive; community has full use of pools courts trails and walking paths; custom upgrades with gorgeous pool big yard. |
| Additional Photos: | |||
 |
 |
 |
 |
 |
 |
 |
 |
NTREIS does not attempt to independently verify the currency, completeness, accuracy or authenticity of data contained herein.
Accordingly, the data is provided on an 'as is, as available' basis. Last Updated: 05-04-2024