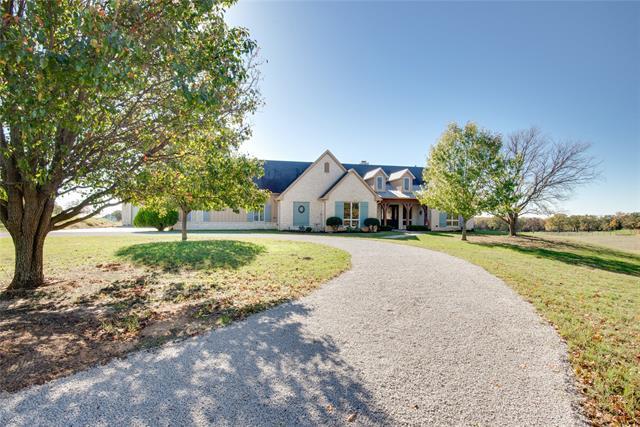5854 E Farm To Market 922 Includes:
Remarks: Unbelievable French Country custom home situated in Mountain Springs Texas! Superb craftsmanship & attention to detail throughout. Nestled on private 15 acres. Fabulous floor plan enhanced by fine finishes & generous room sizes offering endless entertaining opportunities. Gourmet kitchen boasting gas Dacor cook top and double oven. Oversized island with beautiful granite top opens to living and breakfast room. Living room features stone fireplace and beamed ceiling. Home library or office for seamless remote work. Expansive primary suite including soaking tub, separate shower, dual vanities and walk in closet. Two secondary bedrooms with jack and jill bath. Home offers butlers pantry, large utitly room, powered bath and upstairs game room. Game room offers full bath and could be used for 4th bedroom. Hilltop views from backyard pool w attached spa. Oversized 3 Car garage. 30 x 60 Metal shop built in 2004. Minutes to Johnson Branch State Park & Boat Ramp. Easy access to DFW Metroplex. Directions: From interstate thirty five exit loan oak road; travel west on fm 922; house located on south side of road. |
| Bedrooms | 4 | |
| Baths | 4 | |
| Year Built | 1999 | |
| Lot Size | 10 to < 50 Acres | |
| Garage | 3 Car Garage | |
| Property Type | Valley View Single Family | |
| Listing Status | Active Under Contract | |
| Listed By | Sarah Boyd, Sarah Boyd & Co | |
| Listing Price | $1,299,000 | |
| Schools: | ||
| Elem School | Pilot Point | |
| Middle School | Pilot Point | |
| High School | Pilot Point | |
| District | Pilot Point | |
| Intermediate School | Pilot Point | |
| Bedrooms | 4 | |
| Baths | 4 | |
| Year Built | 1999 | |
| Lot Size | 10 to < 50 Acres | |
| Garage | 3 Car Garage | |
| Property Type | Valley View Single Family | |
| Listing Status | Active Under Contract | |
| Listed By | Sarah Boyd, Sarah Boyd & Co | |
| Listing Price | $1,299,000 | |
| Schools: | ||
| Elem School | Pilot Point | |
| Middle School | Pilot Point | |
| High School | Pilot Point | |
| District | Pilot Point | |
| Intermediate School | Pilot Point | |
5854 E Farm To Market 922 Includes:
Remarks: Unbelievable French Country custom home situated in Mountain Springs Texas! Superb craftsmanship & attention to detail throughout. Nestled on private 15 acres. Fabulous floor plan enhanced by fine finishes & generous room sizes offering endless entertaining opportunities. Gourmet kitchen boasting gas Dacor cook top and double oven. Oversized island with beautiful granite top opens to living and breakfast room. Living room features stone fireplace and beamed ceiling. Home library or office for seamless remote work. Expansive primary suite including soaking tub, separate shower, dual vanities and walk in closet. Two secondary bedrooms with jack and jill bath. Home offers butlers pantry, large utitly room, powered bath and upstairs game room. Game room offers full bath and could be used for 4th bedroom. Hilltop views from backyard pool w attached spa. Oversized 3 Car garage. 30 x 60 Metal shop built in 2004. Minutes to Johnson Branch State Park & Boat Ramp. Easy access to DFW Metroplex. Directions: From interstate thirty five exit loan oak road; travel west on fm 922; house located on south side of road. |
| Additional Photos: | |||
 |
 |
 |
 |
 |
 |
 |
 |
NTREIS does not attempt to independently verify the currency, completeness, accuracy or authenticity of data contained herein.
Accordingly, the data is provided on an 'as is, as available' basis. Last Updated: 04-29-2024