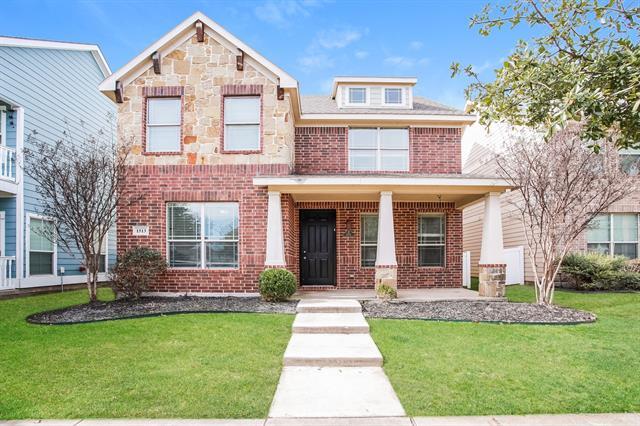1513 Sycamore Street Includes:
Remarks: Your new Savannah home awaits! This bright and open concept floor plan makes this the perfect home for entertaining! Home offers 4 BR, 2.5 BA, an office, and upstairs game room. You'll love the gorgeous wood look ceramic tile downstairs and brand new carpet upstairs! Enjoy the spacious kitchen with granite countertops, an oversized island, stainless steel appliances, a double oven, huge walk-in pantry and convenient butler's pantry! All bedrooms are spacious and have walk in closets. Laundry room is conveniently located upstairs! You do not want to miss seeing this one! |
| Bedrooms | 4 | |
| Baths | 3 | |
| Year Built | 2012 | |
| Lot Size | Less Than .5 Acre | |
| Garage | 2 Car Garage | |
| HOA Dues | $475 Semi-Annual | |
| Property Type | Aubrey Single Family | |
| Listing Status | Active | |
| Listed By | Star Green, Divvy Realty | |
| Listing Price | $417,000 | |
| Schools: | ||
| Elem School | Savannah | |
| Middle School | Navo | |
| High School | Ray Braswell | |
| District | Denton | |
| Bedrooms | 4 | |
| Baths | 3 | |
| Year Built | 2012 | |
| Lot Size | Less Than .5 Acre | |
| Garage | 2 Car Garage | |
| HOA Dues | $475 Semi-Annual | |
| Property Type | Aubrey Single Family | |
| Listing Status | Active | |
| Listed By | Star Green, Divvy Realty | |
| Listing Price | $417,000 | |
| Schools: | ||
| Elem School | Savannah | |
| Middle School | Navo | |
| High School | Ray Braswell | |
| District | Denton | |
1513 Sycamore Street Includes:
Remarks: Your new Savannah home awaits! This bright and open concept floor plan makes this the perfect home for entertaining! Home offers 4 BR, 2.5 BA, an office, and upstairs game room. You'll love the gorgeous wood look ceramic tile downstairs and brand new carpet upstairs! Enjoy the spacious kitchen with granite countertops, an oversized island, stainless steel appliances, a double oven, huge walk-in pantry and convenient butler's pantry! All bedrooms are spacious and have walk in closets. Laundry room is conveniently located upstairs! You do not want to miss seeing this one! |
| Additional Photos: | |||
 |
 |
 |
 |
 |
 |
 |
 |
NTREIS does not attempt to independently verify the currency, completeness, accuracy or authenticity of data contained herein.
Accordingly, the data is provided on an 'as is, as available' basis. Last Updated: 04-28-2024