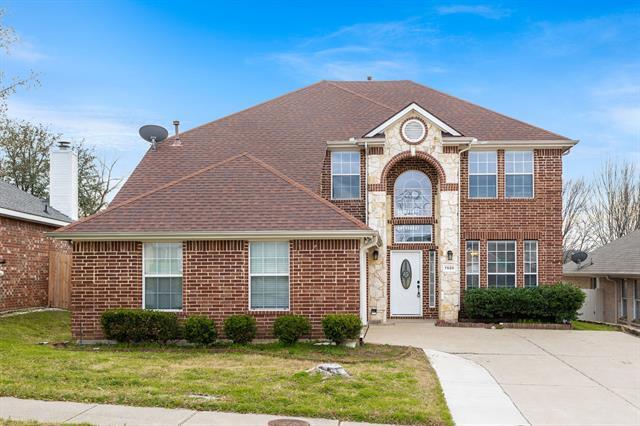7920 Glenway Drive Includes:
Remarks: Family friendly and spacious this 4 bedroom and 3 and a half bath home brings charm and comfort; The first floor features the common living areas and the master suite with a sitting area, walk thru large closet and an ensuite with a garden tub and separate shower; a secondary bedroom is on the first floor as well along with a half bath; A formal living and dining area is located just off the entryway and the family room is an open area with the adjacent well appointed kitchen and breakfast room; upstairs is the bonus room with a bedroom and full bathroom; on the other side of the walkway is another secondary bedroom with a full bathroom; this floorplan allows for some privacy for all family members with common areas to enjoy family time; Convenience of low yard maintenance is provided as the property backs up to a nature area. Entrance to outdoor living space or courtyard is from the breakfast nook. The community enjoys the convenience of a public library; ez access to major highways. Directions: From interstate twenty exit at mountain creek parkway and go south to eagle ford road, turn left then left at glenway. |
| Bedrooms | 4 | |
| Baths | 4 | |
| Year Built | 2002 | |
| Lot Size | Less Than .5 Acre | |
| Garage | 2 Car Garage | |
| HOA Dues | $330 Annually | |
| Property Type | Dallas Single Family | |
| Listing Status | Active | |
| Listed By | Yolanda Cervantes, United Real Estate | |
| Listing Price | $430,000 | |
| Schools: | ||
| Elem School | Hyman | |
| Middle School | Kennemer | |
| High School | Duncanville | |
| District | Duncanville | |
| Bedrooms | 4 | |
| Baths | 4 | |
| Year Built | 2002 | |
| Lot Size | Less Than .5 Acre | |
| Garage | 2 Car Garage | |
| HOA Dues | $330 Annually | |
| Property Type | Dallas Single Family | |
| Listing Status | Active | |
| Listed By | Yolanda Cervantes, United Real Estate | |
| Listing Price | $430,000 | |
| Schools: | ||
| Elem School | Hyman | |
| Middle School | Kennemer | |
| High School | Duncanville | |
| District | Duncanville | |
7920 Glenway Drive Includes:
Remarks: Family friendly and spacious this 4 bedroom and 3 and a half bath home brings charm and comfort; The first floor features the common living areas and the master suite with a sitting area, walk thru large closet and an ensuite with a garden tub and separate shower; a secondary bedroom is on the first floor as well along with a half bath; A formal living and dining area is located just off the entryway and the family room is an open area with the adjacent well appointed kitchen and breakfast room; upstairs is the bonus room with a bedroom and full bathroom; on the other side of the walkway is another secondary bedroom with a full bathroom; this floorplan allows for some privacy for all family members with common areas to enjoy family time; Convenience of low yard maintenance is provided as the property backs up to a nature area. Entrance to outdoor living space or courtyard is from the breakfast nook. The community enjoys the convenience of a public library; ez access to major highways. Directions: From interstate twenty exit at mountain creek parkway and go south to eagle ford road, turn left then left at glenway. |
| Additional Photos: | |||
 |
 |
 |
 |
 |
 |
 |
 |
NTREIS does not attempt to independently verify the currency, completeness, accuracy or authenticity of data contained herein.
Accordingly, the data is provided on an 'as is, as available' basis. Last Updated: 04-27-2024