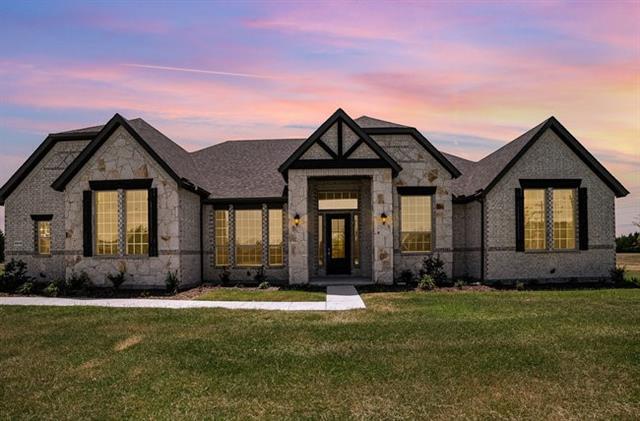6810 Champion Drive Includes:
Remarks: Midlothian Schools, NO CITY TAXES. This Magnificent Home is READY FOR IMMEDIATE MOVE IN, 4 Bedrooms, 3 Full Bathrooms, 1 Half Bath, Game Room, Media Room, Home Office, Formal Dining Room. Engineered Wood Floors in Entry, Formals, and Living, Upgraded Tile in Kitchen and Baths. 8 ft Doors. Open Concept with Huge Kitchen Island, Custom Cabinets and Backsplash, Stainless Built in Appliances, Double Ovens. Wood Burning Fireplace in Living with Wood Trim to the Ceiling, and Tile Front. Primary Bedroom with Ensuite Bath, Huge Walk in Closet, Separate Shower and Garden Tub, His and Her Vanities. Home Office with Glass French Doors, and Wainscoting. Formal Dining has Tray Ceiling and Butler's Pantry leads to Kitchen. 3 Additional Bedrooms with a Jack and Jill Bath between 2 of them. Game Room off Kitchen, and Large Media Room off Game Room. Oversized Covered back Patio, Overlooking the Treed Lot. Oversized 3 Car Garage. Directions: New subdivision, go south on longbranch road from fm 1387, subdivision on left side. |
| Bedrooms | 4 | |
| Baths | 4 | |
| Year Built | 2023 | |
| Lot Size | 1 to < 3 Acres | |
| Garage | 3 Car Garage | |
| HOA Dues | $800 Annually | |
| Property Type | Midlothian Single Family (New) | |
| Listing Status | Active | |
| Listed By | Randy Mccool, RGP Realty Group, LLC | |
| Listing Price | $674,990 | |
| Schools: | ||
| Elem School | Long Branch | |
| Middle School | Walnut Grove | |
| High School | Heritage | |
| District | Midlothian | |
| Bedrooms | 4 | |
| Baths | 4 | |
| Year Built | 2023 | |
| Lot Size | 1 to < 3 Acres | |
| Garage | 3 Car Garage | |
| HOA Dues | $800 Annually | |
| Property Type | Midlothian Single Family (New) | |
| Listing Status | Active | |
| Listed By | Randy Mccool, RGP Realty Group, LLC | |
| Listing Price | $674,990 | |
| Schools: | ||
| Elem School | Long Branch | |
| Middle School | Walnut Grove | |
| High School | Heritage | |
| District | Midlothian | |
6810 Champion Drive Includes:
Remarks: Midlothian Schools, NO CITY TAXES. This Magnificent Home is READY FOR IMMEDIATE MOVE IN, 4 Bedrooms, 3 Full Bathrooms, 1 Half Bath, Game Room, Media Room, Home Office, Formal Dining Room. Engineered Wood Floors in Entry, Formals, and Living, Upgraded Tile in Kitchen and Baths. 8 ft Doors. Open Concept with Huge Kitchen Island, Custom Cabinets and Backsplash, Stainless Built in Appliances, Double Ovens. Wood Burning Fireplace in Living with Wood Trim to the Ceiling, and Tile Front. Primary Bedroom with Ensuite Bath, Huge Walk in Closet, Separate Shower and Garden Tub, His and Her Vanities. Home Office with Glass French Doors, and Wainscoting. Formal Dining has Tray Ceiling and Butler's Pantry leads to Kitchen. 3 Additional Bedrooms with a Jack and Jill Bath between 2 of them. Game Room off Kitchen, and Large Media Room off Game Room. Oversized Covered back Patio, Overlooking the Treed Lot. Oversized 3 Car Garage. Directions: New subdivision, go south on longbranch road from fm 1387, subdivision on left side. |
| Additional Photos: | |||
 |
 |
 |
 |
 |
 |
 |
 |
NTREIS does not attempt to independently verify the currency, completeness, accuracy or authenticity of data contained herein.
Accordingly, the data is provided on an 'as is, as available' basis. Last Updated: 05-01-2024