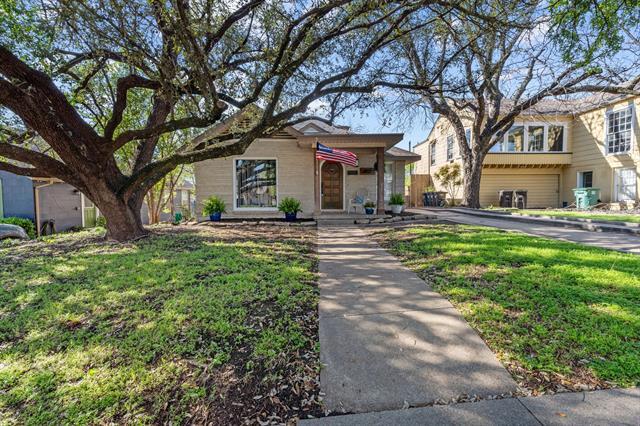4113 Locke Avenue Includes:
Remarks: With an ideal location in the Arlington Heights Community and a remodeled interior, this impressive two-story home is showcased by a spacious floor plan including a separate apartment area offering an easy INCOME opportunity or a dedicated work from home environment. With towering trees and charming curb appeal, the main home has three bedrooms, an executive study, a chef's kitchen, a spacious living and dining area, and a basement utility room with storage. Amenities include gracious wood-encased windows, granite, rich hardwoods, a modern fireplace, upgraded lighting, floating shelves and private balcony. The 1st level primary suite has a luxurious bathroom and closet area. The separate apartment presents a bedroom area, kitchen, living area, and utility-bath combo. Alfresco entertaining comes easy on the lovely backyard patio. The home is ideally located in close proximity to boutique shops and restaurants on Camp Bowie and a short drive to Dickies Arena and Will Rogers Coliseum. Directions: From interstate thirty going west take exit eleven for montgomery street, left on clover lane, right on locke avenue; from interstate thirty going east take exit ten toward hulen street, right on clover lane, right on locke avenue; property will be on the left. |
| Bedrooms | 4 | |
| Baths | 3 | |
| Year Built | 1975 | |
| Lot Size | Less Than .5 Acre | |
| Garage | 1 Car Garage | |
| Property Type | Fort Worth Single Family | |
| Listing Status | Active | |
| Listed By | Chad Collins, JPAR Cedar Hill | |
| Listing Price | $510,000 | |
| Schools: | ||
| Elem School | Southhimou | |
| Middle School | Rosemont | |
| High School | Arlington Heights | |
| District | Fort Worth | |
| Bedrooms | 4 | |
| Baths | 3 | |
| Year Built | 1975 | |
| Lot Size | Less Than .5 Acre | |
| Garage | 1 Car Garage | |
| Property Type | Fort Worth Single Family | |
| Listing Status | Active | |
| Listed By | Chad Collins, JPAR Cedar Hill | |
| Listing Price | $510,000 | |
| Schools: | ||
| Elem School | Southhimou | |
| Middle School | Rosemont | |
| High School | Arlington Heights | |
| District | Fort Worth | |
4113 Locke Avenue Includes:
Remarks: With an ideal location in the Arlington Heights Community and a remodeled interior, this impressive two-story home is showcased by a spacious floor plan including a separate apartment area offering an easy INCOME opportunity or a dedicated work from home environment. With towering trees and charming curb appeal, the main home has three bedrooms, an executive study, a chef's kitchen, a spacious living and dining area, and a basement utility room with storage. Amenities include gracious wood-encased windows, granite, rich hardwoods, a modern fireplace, upgraded lighting, floating shelves and private balcony. The 1st level primary suite has a luxurious bathroom and closet area. The separate apartment presents a bedroom area, kitchen, living area, and utility-bath combo. Alfresco entertaining comes easy on the lovely backyard patio. The home is ideally located in close proximity to boutique shops and restaurants on Camp Bowie and a short drive to Dickies Arena and Will Rogers Coliseum. Directions: From interstate thirty going west take exit eleven for montgomery street, left on clover lane, right on locke avenue; from interstate thirty going east take exit ten toward hulen street, right on clover lane, right on locke avenue; property will be on the left. |
| Additional Photos: | |||
 |
 |
 |
 |
 |
 |
 |
 |
NTREIS does not attempt to independently verify the currency, completeness, accuracy or authenticity of data contained herein.
Accordingly, the data is provided on an 'as is, as available' basis. Last Updated: 04-26-2024