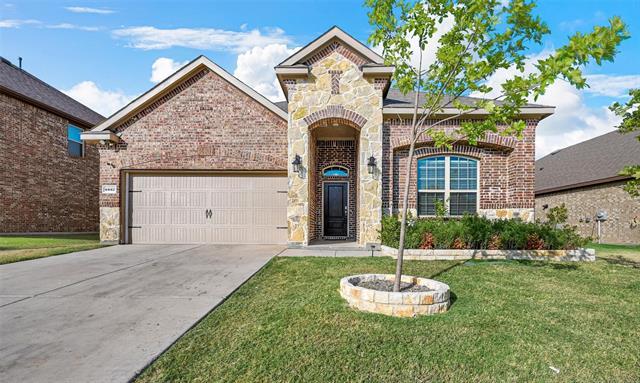4037 Woodford Drive Includes:
Remarks: Welcome to this beautiful DR Horton home boasting four bedrooms and two bathrooms, perfect for comfortable family living. Step inside to this spacious and inviting home adorned with modern finishes. The open-concept layout seamlessly connects the living room to the kitchen, creating a perfect space for gatherings and entertaining guests. A beautiful gas fireplace anchors the space for those cozy nights. Spacious kitchen features granite countertops, pantry, and plenty of cabinet space for storage. The primary bedroom offers a retreat space with a generous walk-in closet and a luxurious ensuite bathroom. Three additional bedrooms provide flexibility for a growing family or home office needs. Outside, a private backyard awaits with a covered patio providing the ideal backdrop for outdoor activities and relaxation. This home combines comfort, style, and functionality, offering the perfect place to call home for years to come. |
| Bedrooms | 4 | |
| Baths | 2 | |
| Year Built | 2021 | |
| Lot Size | Less Than .5 Acre | |
| Garage | 2 Car Garage | |
| HOA Dues | $330 Semi-Annual | |
| Property Type | Forney Single Family | |
| Listing Status | Contract Accepted | |
| Listed By | Rodney Holland, Keller Williams Rockwall | |
| Listing Price | $355,000 | |
| Schools: | ||
| Elem School | Henderson | |
| Middle School | Warren | |
| High School | Forney | |
| District | Forney | |
| Intermediate School | Nell Hill Rhea | |
| Bedrooms | 4 | |
| Baths | 2 | |
| Year Built | 2021 | |
| Lot Size | Less Than .5 Acre | |
| Garage | 2 Car Garage | |
| HOA Dues | $330 Semi-Annual | |
| Property Type | Forney Single Family | |
| Listing Status | Contract Accepted | |
| Listed By | Rodney Holland, Keller Williams Rockwall | |
| Listing Price | $355,000 | |
| Schools: | ||
| Elem School | Henderson | |
| Middle School | Warren | |
| High School | Forney | |
| District | Forney | |
| Intermediate School | Nell Hill Rhea | |
4037 Woodford Drive Includes:
Remarks: Welcome to this beautiful DR Horton home boasting four bedrooms and two bathrooms, perfect for comfortable family living. Step inside to this spacious and inviting home adorned with modern finishes. The open-concept layout seamlessly connects the living room to the kitchen, creating a perfect space for gatherings and entertaining guests. A beautiful gas fireplace anchors the space for those cozy nights. Spacious kitchen features granite countertops, pantry, and plenty of cabinet space for storage. The primary bedroom offers a retreat space with a generous walk-in closet and a luxurious ensuite bathroom. Three additional bedrooms provide flexibility for a growing family or home office needs. Outside, a private backyard awaits with a covered patio providing the ideal backdrop for outdoor activities and relaxation. This home combines comfort, style, and functionality, offering the perfect place to call home for years to come. |
| Additional Photos: | |||
 |
 |
 |
 |
 |
 |
 |
 |
NTREIS does not attempt to independently verify the currency, completeness, accuracy or authenticity of data contained herein.
Accordingly, the data is provided on an 'as is, as available' basis. Last Updated: 04-29-2024