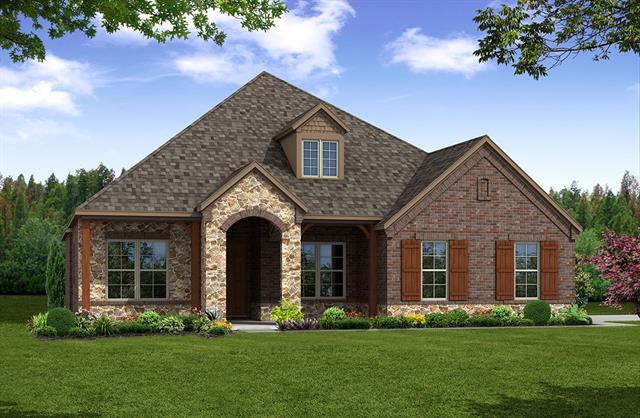306 Skyline Trail Includes:
Remarks: The .46-acre homesite is a must see by Beazer Homes. Located in the gated section of Stoney Creek and offers a tranquil yet exclusive living experience. Enjoy the spacious surroundings and the benefits of being a part of this sought-after community. The Bandera plan is a very impressive 1 story plan. Boasts 2,540 sq ft with 4 beds and 3 baths and an extended covered patio. This Floorplan offers a blend of open, spacious living areas, and private retreats, making it a well-thought-out design. The Exquisite Kitchen in this home has been designed with white quartz countertops, stainless steel built-in appliances, and a beautiful wood vent. *Days on market based on start of construction* *Est. Completion Sept. 2024*. Directions: East on highway thirty to bobtown, head south to take left on collins road left hand side of collins just south of town east; stoney creek community on right. |
| Bedrooms | 4 | |
| Baths | 3 | |
| Year Built | 2024 | |
| Lot Size | Less Than .5 Acre | |
| Garage | 2 Car Garage | |
| HOA Dues | $1700 Annually | |
| Property Type | Sunnyvale Single Family (New) | |
| Listing Status | Contract Accepted | |
| Listed By | Ginger Weeks, RE/MAX DFW Associates | |
| Listing Price | $699,990 | |
| Schools: | ||
| Elem School | Sunnyvale | |
| Middle School | Sunnyvale | |
| High School | Sunnyvale | |
| District | Sunnyvale | |
| Bedrooms | 4 | |
| Baths | 3 | |
| Year Built | 2024 | |
| Lot Size | Less Than .5 Acre | |
| Garage | 2 Car Garage | |
| HOA Dues | $1700 Annually | |
| Property Type | Sunnyvale Single Family (New) | |
| Listing Status | Contract Accepted | |
| Listed By | Ginger Weeks, RE/MAX DFW Associates | |
| Listing Price | $699,990 | |
| Schools: | ||
| Elem School | Sunnyvale | |
| Middle School | Sunnyvale | |
| High School | Sunnyvale | |
| District | Sunnyvale | |
306 Skyline Trail Includes:
Remarks: The .46-acre homesite is a must see by Beazer Homes. Located in the gated section of Stoney Creek and offers a tranquil yet exclusive living experience. Enjoy the spacious surroundings and the benefits of being a part of this sought-after community. The Bandera plan is a very impressive 1 story plan. Boasts 2,540 sq ft with 4 beds and 3 baths and an extended covered patio. This Floorplan offers a blend of open, spacious living areas, and private retreats, making it a well-thought-out design. The Exquisite Kitchen in this home has been designed with white quartz countertops, stainless steel built-in appliances, and a beautiful wood vent. *Days on market based on start of construction* *Est. Completion Sept. 2024*. Directions: East on highway thirty to bobtown, head south to take left on collins road left hand side of collins just south of town east; stoney creek community on right. |
| Additional Photos: | |||
 |
 |
 |
 |
 |
 |
 |
 |
NTREIS does not attempt to independently verify the currency, completeness, accuracy or authenticity of data contained herein.
Accordingly, the data is provided on an 'as is, as available' basis. Last Updated: 04-26-2024