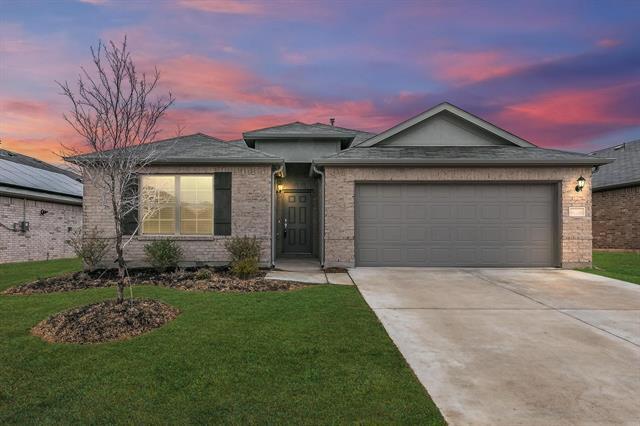8905 Bronze Meadow Drive Includes:
Remarks: Gorgeous like new all brick home built by MI Homes in the highly sought after Copper Creek community. This beauty boasts 4 bedrooms, 3 full baths, & a flex space. The light & bright floor plan welcomes you at the door leading you to the 2 private bedrooms & a full bath, with a third bedroom & full bath down the hall. Enjoy luxury vinyl plank in the kitchen, dining, & family room with tall sloped ceilings. Kitchen is a chef's dream with SS appliances, gas range, white painted cabinets, granite countertops, a huge island, pantry & breakfast bar. Your primary suite is a private oasis with a bay window upgrade, an en-suite bath retreat with a tiled walk in shower, dual sink vanity, & a spacious walk in closet. Vastly growing area with easy access to highways & more! Don't miss this gem! |
| Bedrooms | 4 | |
| Baths | 3 | |
| Year Built | 2022 | |
| Lot Size | Less Than .5 Acre | |
| Garage | 2 Car Garage | |
| HOA Dues | $341 Semi-Annual | |
| Property Type | Fort Worth Single Family (New) | |
| Listing Status | Contract Accepted | |
| Listed By | Rebekah Gilbert, Century 21 Mike Bowman, Inc. | |
| Listing Price | $389,900 | |
| Schools: | ||
| Elem School | Comanche Springs | |
| Middle School | Prairie Vista | |
| High School | Saginaw | |
| District | Eagle Mt Saginaw | |
| Bedrooms | 4 | |
| Baths | 3 | |
| Year Built | 2022 | |
| Lot Size | Less Than .5 Acre | |
| Garage | 2 Car Garage | |
| HOA Dues | $341 Semi-Annual | |
| Property Type | Fort Worth Single Family (New) | |
| Listing Status | Contract Accepted | |
| Listed By | Rebekah Gilbert, Century 21 Mike Bowman, Inc. | |
| Listing Price | $389,900 | |
| Schools: | ||
| Elem School | Comanche Springs | |
| Middle School | Prairie Vista | |
| High School | Saginaw | |
| District | Eagle Mt Saginaw | |
8905 Bronze Meadow Drive Includes:
Remarks: Gorgeous like new all brick home built by MI Homes in the highly sought after Copper Creek community. This beauty boasts 4 bedrooms, 3 full baths, & a flex space. The light & bright floor plan welcomes you at the door leading you to the 2 private bedrooms & a full bath, with a third bedroom & full bath down the hall. Enjoy luxury vinyl plank in the kitchen, dining, & family room with tall sloped ceilings. Kitchen is a chef's dream with SS appliances, gas range, white painted cabinets, granite countertops, a huge island, pantry & breakfast bar. Your primary suite is a private oasis with a bay window upgrade, an en-suite bath retreat with a tiled walk in shower, dual sink vanity, & a spacious walk in closet. Vastly growing area with easy access to highways & more! Don't miss this gem! |
| Additional Photos: | |||
 |
 |
 |
 |
 |
 |
 |
 |
NTREIS does not attempt to independently verify the currency, completeness, accuracy or authenticity of data contained herein.
Accordingly, the data is provided on an 'as is, as available' basis. Last Updated: 04-29-2024