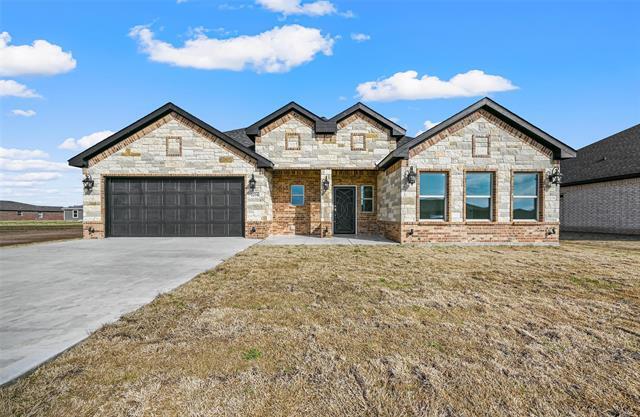2216 Samuel Street Includes:
Remarks: Beautiful 4 bedroom 3 full baths 2023 Custom Home! Features 1 master suite with custom ceiling design, freestanding tub with a walkin shower and closet. Also features an additional master bedroom with beautiful bathroom on the opposite side of the house. Luxury porcelain tile flooring through out the entire home including the garage, 9 foot ceilings and a driveway that can fit multiple cars. Open kitchen lay out with quarts countertops, lots of cabinetry for storage and island overlooking the living areas with double doors leading to the exterior backyard. Bathrooms and kitchen feature a luxurious backsplash! Beautiful exterior lights and wonderful sunset views! |
| Bedrooms | 4 | |
| Baths | 3 | |
| Year Built | 2023 | |
| Lot Size | Less Than .5 Acre | |
| Garage | 2 Car Garage | |
| Property Type | Mabank Single Family (New) | |
| Listing Status | Active | |
| Listed By | Adriana Mendez, Only 1 Realty Group LLC | |
| Listing Price | $380,000 | |
| Schools: | ||
| Elem School | Mabank | |
| High School | Mabank | |
| District | Mabank | |
| Bedrooms | 4 | |
| Baths | 3 | |
| Year Built | 2023 | |
| Lot Size | Less Than .5 Acre | |
| Garage | 2 Car Garage | |
| Property Type | Mabank Single Family (New) | |
| Listing Status | Active | |
| Listed By | Adriana Mendez, Only 1 Realty Group LLC | |
| Listing Price | $380,000 | |
| Schools: | ||
| Elem School | Mabank | |
| High School | Mabank | |
| District | Mabank | |
2216 Samuel Street Includes:
Remarks: Beautiful 4 bedroom 3 full baths 2023 Custom Home! Features 1 master suite with custom ceiling design, freestanding tub with a walkin shower and closet. Also features an additional master bedroom with beautiful bathroom on the opposite side of the house. Luxury porcelain tile flooring through out the entire home including the garage, 9 foot ceilings and a driveway that can fit multiple cars. Open kitchen lay out with quarts countertops, lots of cabinetry for storage and island overlooking the living areas with double doors leading to the exterior backyard. Bathrooms and kitchen feature a luxurious backsplash! Beautiful exterior lights and wonderful sunset views! |
| Additional Photos: | |||
 |
 |
 |
 |
 |
 |
 |
 |
NTREIS does not attempt to independently verify the currency, completeness, accuracy or authenticity of data contained herein.
Accordingly, the data is provided on an 'as is, as available' basis. Last Updated: 04-28-2024