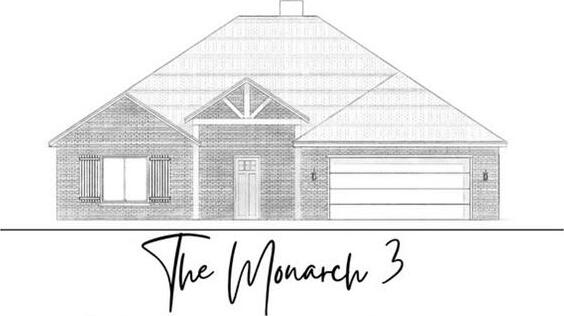5019 Quesnel Court Includes:
Remarks: Modern, luxurious and brand new! This spacious 4 bedroom, 3 bath home built by Dwell Homes will not disappoint. Located in The Harvest, Abilene's highly sought after Subdivision, close to dining, shopping and entertainment. Within the 2,650 Square Foot, open floor plan, you will find a split bedroom arrangement, with the primary bedroom being ensuite. The ensuite includes double sinks, a soaking tub, a stand alone shower and a huge walk in closet. Plumbing features are attractive and top of the line. The island layout kitchen is beautiful and functional with stainless steel appliances, quartz counters and a large walk in pantry. Rich LVP flooring runs throughout and is accented with decorative lighting and plenty of natural light. The builder is including a full landscape package, with a sprinkler system in the front and back yards, a 6 foot wooden privacy fence and a covered patio. Take this opportunity to be the first to call this place home. Directions: From buffalo gap road, turn west onto beltway south, highway 707; turn right onto langford drive, right onto parksville and left onto quesnel court; this house will be at the end of the street. |
| Bedrooms | 4 | |
| Baths | 3 | |
| Year Built | 2024 | |
| Lot Size | Less Than .5 Acre | |
| Garage | 2 Car Garage | |
| HOA Dues | $600 Annually | |
| Property Type | Abilene Single Family (New) | |
| Listing Status | Contract Accepted | |
| Listed By | Suzanne Fulkerson, Real Broker, LLC. | |
| Listing Price | $450,000 | |
| Schools: | ||
| Elem School | Wylie West | |
| High School | Wylie | |
| District | Wylie | |
| Primary School | Wylie West | |
| Intermediate School | Wylie West | |
| Bedrooms | 4 | |
| Baths | 3 | |
| Year Built | 2024 | |
| Lot Size | Less Than .5 Acre | |
| Garage | 2 Car Garage | |
| HOA Dues | $600 Annually | |
| Property Type | Abilene Single Family (New) | |
| Listing Status | Contract Accepted | |
| Listed By | Suzanne Fulkerson, Real Broker, LLC. | |
| Listing Price | $450,000 | |
| Schools: | ||
| Elem School | Wylie West | |
| High School | Wylie | |
| District | Wylie | |
| Primary School | Wylie West | |
| Intermediate School | Wylie West | |
5019 Quesnel Court Includes:
Remarks: Modern, luxurious and brand new! This spacious 4 bedroom, 3 bath home built by Dwell Homes will not disappoint. Located in The Harvest, Abilene's highly sought after Subdivision, close to dining, shopping and entertainment. Within the 2,650 Square Foot, open floor plan, you will find a split bedroom arrangement, with the primary bedroom being ensuite. The ensuite includes double sinks, a soaking tub, a stand alone shower and a huge walk in closet. Plumbing features are attractive and top of the line. The island layout kitchen is beautiful and functional with stainless steel appliances, quartz counters and a large walk in pantry. Rich LVP flooring runs throughout and is accented with decorative lighting and plenty of natural light. The builder is including a full landscape package, with a sprinkler system in the front and back yards, a 6 foot wooden privacy fence and a covered patio. Take this opportunity to be the first to call this place home. Directions: From buffalo gap road, turn west onto beltway south, highway 707; turn right onto langford drive, right onto parksville and left onto quesnel court; this house will be at the end of the street. |
| Additional Photos: | |||
 |
 |
||
NTREIS does not attempt to independently verify the currency, completeness, accuracy or authenticity of data contained herein.
Accordingly, the data is provided on an 'as is, as available' basis. Last Updated: 04-30-2024