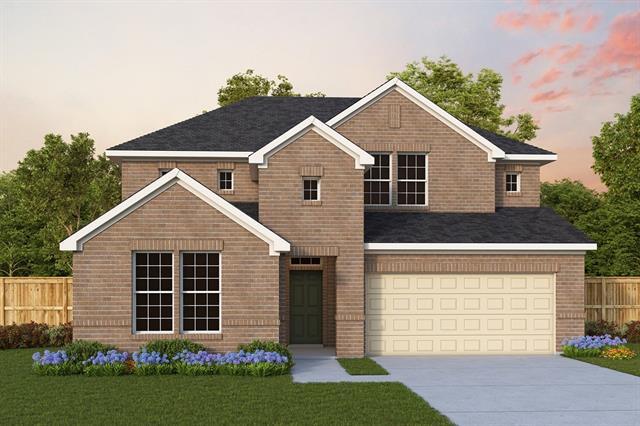7737 Switchwood Lane Includes:
Remarks: Experience living at its finest in the impeccable style and refined comfort of The Dandridge family home plan. The streamlined kitchen provides a step-in pantry and separate zones for cooking, meal prep, and presentation. Play host and get the most out of everyday life in your welcoming and beautiful open concept floor plan. Cherish your relaxing sunsets and breezy weekends from the shaded bliss of your covered porch. The upstairs retreat and downstairs study invite your imagination to design the specialty rooms that are perfect for your family. Retire to the Owner’s Retreat, which includes a luxury bathroom and walk-in closet. The downstairs guest suite offers a private bathroom and both upstairs bedrooms feature walk-in closets. Your Personal Builder? is ready to begin working on your new home plan. Directions: From downtown fort worth: take the chisolm trail parkway south to altamesa bouleva road turn right on altamesa, then left on quail ridge road. |
| Bedrooms | 4 | |
| Baths | 3 | |
| Year Built | 2024 | |
| Lot Size | Less Than .5 Acre | |
| Garage | 3 Car Garage | |
| HOA Dues | $650 Annually | |
| Property Type | Fort Worth Single Family (New) | |
| Listing Status | Active | |
| Listed By | Jimmy Rado, David M. Weekley | |
| Listing Price | $617,093 | |
| Schools: | ||
| Elem School | June W Davis | |
| Middle School | Summer Creek | |
| High School | North Crowley | |
| District | Crowley | |
| Intermediate School | Sue Crouch | |
| Bedrooms | 4 | |
| Baths | 3 | |
| Year Built | 2024 | |
| Lot Size | Less Than .5 Acre | |
| Garage | 3 Car Garage | |
| HOA Dues | $650 Annually | |
| Property Type | Fort Worth Single Family (New) | |
| Listing Status | Active | |
| Listed By | Jimmy Rado, David M. Weekley | |
| Listing Price | $617,093 | |
| Schools: | ||
| Elem School | June W Davis | |
| Middle School | Summer Creek | |
| High School | North Crowley | |
| District | Crowley | |
| Intermediate School | Sue Crouch | |
7737 Switchwood Lane Includes:
Remarks: Experience living at its finest in the impeccable style and refined comfort of The Dandridge family home plan. The streamlined kitchen provides a step-in pantry and separate zones for cooking, meal prep, and presentation. Play host and get the most out of everyday life in your welcoming and beautiful open concept floor plan. Cherish your relaxing sunsets and breezy weekends from the shaded bliss of your covered porch. The upstairs retreat and downstairs study invite your imagination to design the specialty rooms that are perfect for your family. Retire to the Owner’s Retreat, which includes a luxury bathroom and walk-in closet. The downstairs guest suite offers a private bathroom and both upstairs bedrooms feature walk-in closets. Your Personal Builder? is ready to begin working on your new home plan. Directions: From downtown fort worth: take the chisolm trail parkway south to altamesa bouleva road turn right on altamesa, then left on quail ridge road. |
| Additional Photos: | |||
 |
|||
NTREIS does not attempt to independently verify the currency, completeness, accuracy or authenticity of data contained herein.
Accordingly, the data is provided on an 'as is, as available' basis. Last Updated: 05-03-2024