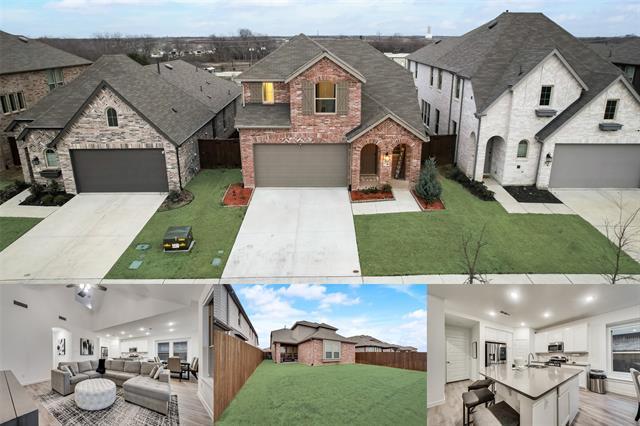3926 Rochelle Lane Includes:
Remarks: Discover luxury living in the master-planned community of Heartland, crafted by Highland Homes. This two-story, four-bedroom residence combines elegance with entertainment, featuring a spacious, open living area that invites warmth and togetherness. The upgraded kitchen boasts Quartz countertops and Luxury Plank flooring in the open areas, setting the stage for culinary exploration. The master suite, located at the home's rear, ensures privacy and tranquility. Upstairs, a bonus living space, along with three secondary bedrooms and two full baths, offers ample room for family and guests. The expansive backyard, with a gate leading to the HOA pond, provides serene views and easy access to outdoor enjoyment. Experience a blend of luxury and comfort in this beautiful Heartland home. Directions: Gps: 3926 rochelle lane, heartland, tx 75126. |
| Bedrooms | 4 | |
| Baths | 4 | |
| Year Built | 2021 | |
| Lot Size | Less Than .5 Acre | |
| Garage | 2 Car Garage | |
| HOA Dues | $232 Semi-Annual | |
| Property Type | Heartland Single Family | |
| Listing Status | Active | |
| Listed By | Nick Termini, CENTURY 21 Judge Fite Co. | |
| Listing Price | $379,999 | |
| Schools: | ||
| Elem School | Opal Smith | |
| Middle School | Crandall | |
| High School | Crandall | |
| District | Crandall | |
| Bedrooms | 4 | |
| Baths | 4 | |
| Year Built | 2021 | |
| Lot Size | Less Than .5 Acre | |
| Garage | 2 Car Garage | |
| HOA Dues | $232 Semi-Annual | |
| Property Type | Heartland Single Family | |
| Listing Status | Active | |
| Listed By | Nick Termini, CENTURY 21 Judge Fite Co. | |
| Listing Price | $379,999 | |
| Schools: | ||
| Elem School | Opal Smith | |
| Middle School | Crandall | |
| High School | Crandall | |
| District | Crandall | |
3926 Rochelle Lane Includes:
Remarks: Discover luxury living in the master-planned community of Heartland, crafted by Highland Homes. This two-story, four-bedroom residence combines elegance with entertainment, featuring a spacious, open living area that invites warmth and togetherness. The upgraded kitchen boasts Quartz countertops and Luxury Plank flooring in the open areas, setting the stage for culinary exploration. The master suite, located at the home's rear, ensures privacy and tranquility. Upstairs, a bonus living space, along with three secondary bedrooms and two full baths, offers ample room for family and guests. The expansive backyard, with a gate leading to the HOA pond, provides serene views and easy access to outdoor enjoyment. Experience a blend of luxury and comfort in this beautiful Heartland home. Directions: Gps: 3926 rochelle lane, heartland, tx 75126. |
| Additional Photos: | |||
 |
 |
 |
 |
 |
 |
 |
 |
NTREIS does not attempt to independently verify the currency, completeness, accuracy or authenticity of data contained herein.
Accordingly, the data is provided on an 'as is, as available' basis. Last Updated: 04-28-2024