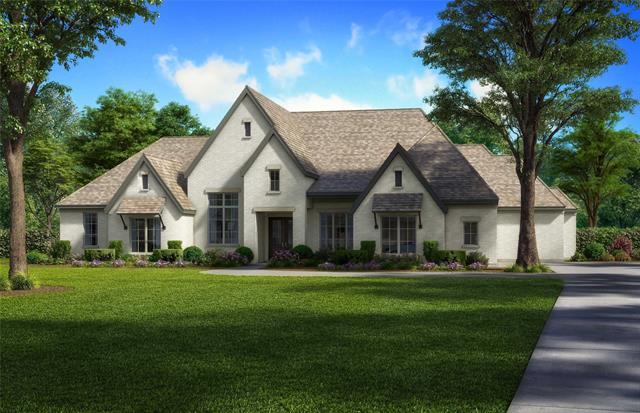4713 Lincoln Lane Includes:
Remarks: NEW CONSTRUCTION on an Interior Lot! Popular open concept home has a dramatic single story family room with a fireplace. Beautiful gourmet kitchen features upgraded built in appliances. This home has both a casual dining space and a formal dining room! Spacious master retreat offers a generous size bathroom with his and her walk in closets. The four spare bedrooms each have a personal bathroom and the home also has a study. Additional upgrades include upgraded flooring, media room, game room and four car garage! |
| Bedrooms | 5 | |
| Baths | 6 | |
| Year Built | 2024 | |
| Lot Size | 1 to < 3 Acres | |
| Garage | 4 Car Garage | |
| HOA Dues | $1350 Semi-Annual | |
| Property Type | Parker Single Family (New) | |
| Listing Status | Active | |
| Listed By | Hunter Dehn, Hunter Dehn Realty | |
| Listing Price | $1,677,888 | |
| Schools: | ||
| Elem School | Hickey | |
| Middle School | Bowman | |
| High School | Williams | |
| District | Plano | |
| Senior School | Plano East | |
| Bedrooms | 5 | |
| Baths | 6 | |
| Year Built | 2024 | |
| Lot Size | 1 to < 3 Acres | |
| Garage | 4 Car Garage | |
| HOA Dues | $1350 Semi-Annual | |
| Property Type | Parker Single Family (New) | |
| Listing Status | Active | |
| Listed By | Hunter Dehn, Hunter Dehn Realty | |
| Listing Price | $1,677,888 | |
| Schools: | ||
| Elem School | Hickey | |
| Middle School | Bowman | |
| High School | Williams | |
| District | Plano | |
| Senior School | Plano East | |
4713 Lincoln Lane Includes:
Remarks: NEW CONSTRUCTION on an Interior Lot! Popular open concept home has a dramatic single story family room with a fireplace. Beautiful gourmet kitchen features upgraded built in appliances. This home has both a casual dining space and a formal dining room! Spacious master retreat offers a generous size bathroom with his and her walk in closets. The four spare bedrooms each have a personal bathroom and the home also has a study. Additional upgrades include upgraded flooring, media room, game room and four car garage! |
| Additional Photos: | |||
 |
 |
||
NTREIS does not attempt to independently verify the currency, completeness, accuracy or authenticity of data contained herein.
Accordingly, the data is provided on an 'as is, as available' basis. Last Updated: 04-27-2024