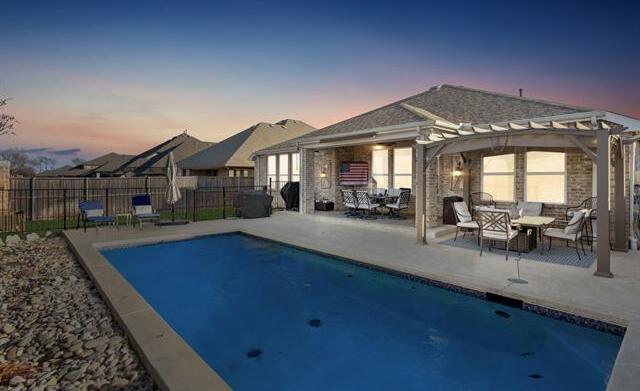1813 Settlement Way Includes:
Remarks: Welcome to this stunning one-story Highland home in Arrowbrooke! Enjoy luxury living with a Gold Medal pool, perfect for hot summer days. The open floor plan boasts an inviting media room and beautiful engineered hardwood floors throughout. The modern kitchen features a new gas stove top and double ovens, perfect for cooking enthusiasts. Retreat to the custom remodeled primary bathroom, complete with a luxurious soaking tub and walk-in shower. Relax or entertain on the covered back patio, overlooking the spacious backyard with seperate dog run. Split bedroom layout with secondary living area creates a great option for kids or multigenerational living. Don't miss the opportunity to make this remarkable home yours! Directions: 380 west to 1385, north on 1385, left on arrowbrooke, left on broken arrow, right on settlement. |
| Bedrooms | 4 | |
| Baths | 2 | |
| Year Built | 2016 | |
| Lot Size | Less Than .5 Acre | |
| Garage | 2 Car Garage | |
| HOA Dues | $195 Quarterly | |
| Property Type | Aubrey Single Family | |
| Listing Status | Active Under Contract | |
| Listed By | Kayti Gage, Gage Realty | |
| Listing Price | $550,000 | |
| Schools: | ||
| Elem School | Union Park | |
| Middle School | Pat Hagan Cheek | |
| High School | Ray Braswell | |
| District | Denton | |
| Bedrooms | 4 | |
| Baths | 2 | |
| Year Built | 2016 | |
| Lot Size | Less Than .5 Acre | |
| Garage | 2 Car Garage | |
| HOA Dues | $195 Quarterly | |
| Property Type | Aubrey Single Family | |
| Listing Status | Active Under Contract | |
| Listed By | Kayti Gage, Gage Realty | |
| Listing Price | $550,000 | |
| Schools: | ||
| Elem School | Union Park | |
| Middle School | Pat Hagan Cheek | |
| High School | Ray Braswell | |
| District | Denton | |
1813 Settlement Way Includes:
Remarks: Welcome to this stunning one-story Highland home in Arrowbrooke! Enjoy luxury living with a Gold Medal pool, perfect for hot summer days. The open floor plan boasts an inviting media room and beautiful engineered hardwood floors throughout. The modern kitchen features a new gas stove top and double ovens, perfect for cooking enthusiasts. Retreat to the custom remodeled primary bathroom, complete with a luxurious soaking tub and walk-in shower. Relax or entertain on the covered back patio, overlooking the spacious backyard with seperate dog run. Split bedroom layout with secondary living area creates a great option for kids or multigenerational living. Don't miss the opportunity to make this remarkable home yours! Directions: 380 west to 1385, north on 1385, left on arrowbrooke, left on broken arrow, right on settlement. |
| Additional Photos: | |||
 |
 |
 |
 |
 |
 |
 |
 |
NTREIS does not attempt to independently verify the currency, completeness, accuracy or authenticity of data contained herein.
Accordingly, the data is provided on an 'as is, as available' basis. Last Updated: 04-28-2024