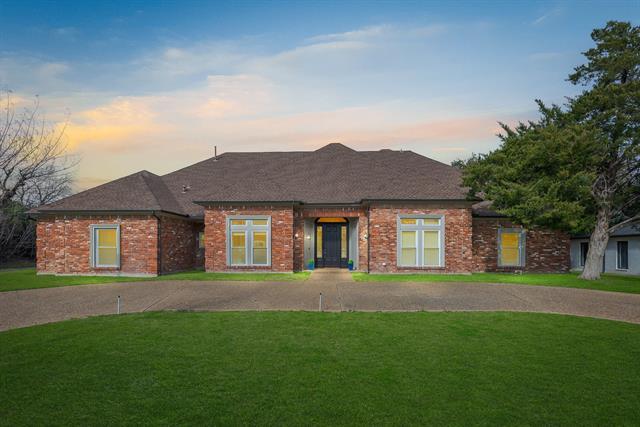4707 Interlachen Circle Includes:
Remarks: Stunning one story in Bent Tree North on a cul de sac with circle drive in front. Close to everything including North Dallas Tollway, A rated Plano Schools with retail & restaurants! Parquet flooring in main living areas along with wood floors in all bedrooms. Open floorplan with an abundance of natural light. Home features 3 Living Areas with Great Room open to kitchen and dining room. Great Room has coffered ceiling, fireplace, built in bookshelf & cabinets with a door to glassed in covered porch 27' X 5. Kitchen features granite counters with an oversized island & an abundance of cabinets & two pantries with pull out shelves. Family Room is off the kitchen and has a door to the second glassed in covered porch. The Primary Retreat is oversized with sitting area, fireplace & built in dresser. Relax in your spa like primary bath with soaking tub, dual vanities & shower. Entertain in your back yard with sparkling pool, plenty of grass yard, pergola & two glassed in patios. |
| Bedrooms | 4 | |
| Baths | 5 | |
| Year Built | 1984 | |
| Lot Size | Less Than .5 Acre | |
| Garage | 3 Car Garage | |
| Property Type | Dallas Single Family | |
| Listing Status | Active | |
| Listed By | Jill Noland, Allie Beth Allman & Assoc. | |
| Listing Price | $1,075,000 | |
| Schools: | ||
| Elem School | Mitchell | |
| Middle School | Frankford | |
| High School | Shepton | |
| District | Plano | |
| Senior School | Plano West | |
| Bedrooms | 4 | |
| Baths | 5 | |
| Year Built | 1984 | |
| Lot Size | Less Than .5 Acre | |
| Garage | 3 Car Garage | |
| Property Type | Dallas Single Family | |
| Listing Status | Active | |
| Listed By | Jill Noland, Allie Beth Allman & Assoc. | |
| Listing Price | $1,075,000 | |
| Schools: | ||
| Elem School | Mitchell | |
| Middle School | Frankford | |
| High School | Shepton | |
| District | Plano | |
| Senior School | Plano West | |
4707 Interlachen Circle Includes:
Remarks: Stunning one story in Bent Tree North on a cul de sac with circle drive in front. Close to everything including North Dallas Tollway, A rated Plano Schools with retail & restaurants! Parquet flooring in main living areas along with wood floors in all bedrooms. Open floorplan with an abundance of natural light. Home features 3 Living Areas with Great Room open to kitchen and dining room. Great Room has coffered ceiling, fireplace, built in bookshelf & cabinets with a door to glassed in covered porch 27' X 5. Kitchen features granite counters with an oversized island & an abundance of cabinets & two pantries with pull out shelves. Family Room is off the kitchen and has a door to the second glassed in covered porch. The Primary Retreat is oversized with sitting area, fireplace & built in dresser. Relax in your spa like primary bath with soaking tub, dual vanities & shower. Entertain in your back yard with sparkling pool, plenty of grass yard, pergola & two glassed in patios. |
| Additional Photos: | |||
 |
 |
 |
 |
 |
 |
 |
 |
NTREIS does not attempt to independently verify the currency, completeness, accuracy or authenticity of data contained herein.
Accordingly, the data is provided on an 'as is, as available' basis. Last Updated: 05-02-2024