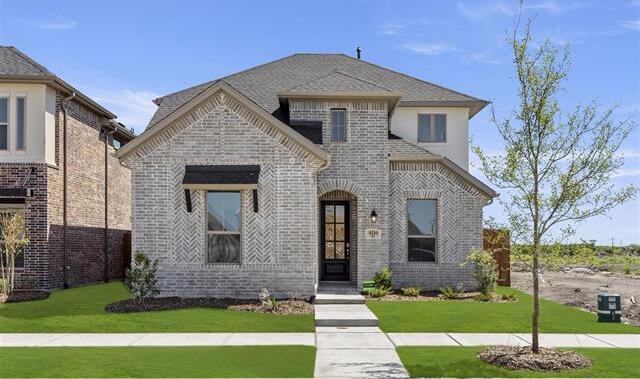4116 Hudson Street Includes:
Remarks: MLS# 20531209 - Built by Coventry Homes - CONST. COMPLETED Apr 01, 2024 ~ Welcome to your dream home! Step in and be greeted by soaring ceilings that create an inviting and spacious atmosphere. With a design that focuses on both functionality and entertainment, this two-story gem provides ample space for your work needs, and a large game room upstairs that is perfect for hosting unforgettable gatherings. The upgraded kitchen takes center stage, boasting granite countertops, luxurious backsplash, and elegant cabinets that will inspire your inner chef. Unleash the potential of organized living with the thoughtfully designed storage nooks throughout the home, ensuring every item has its place. Prepare to be dazzled by silver plush carpets in the rooms as well as beautiful beige luxury vinyl throughout the home, which will make all of your future décor pop! This house also features a pristine glossy fireplace in the heart of the home! Directions: From interstate thirty going northeast; turn left on to john king boulevard; turn right on to state highway sixty six, going east; turn right on to belmont place; turn right on elmwood street; the model property will be on the left. |
| Bedrooms | 3 | |
| Baths | 3 | |
| Year Built | 2024 | |
| Lot Size | Less Than .5 Acre | |
| Garage | 2 Car Garage | |
| HOA Dues | $850 Annually | |
| Property Type | Fate Single Family (New) | |
| Listing Status | Active | |
| Listed By | Ben Caballero, HomesUSA.com | |
| Listing Price | $447,053 | |
| Schools: | ||
| Elem School | Billie Stevenson | |
| Middle School | Herman E Utley | |
| High School | Rockwall | |
| District | Rockwall | |
| Bedrooms | 3 | |
| Baths | 3 | |
| Year Built | 2024 | |
| Lot Size | Less Than .5 Acre | |
| Garage | 2 Car Garage | |
| HOA Dues | $850 Annually | |
| Property Type | Fate Single Family (New) | |
| Listing Status | Active | |
| Listed By | Ben Caballero, HomesUSA.com | |
| Listing Price | $447,053 | |
| Schools: | ||
| Elem School | Billie Stevenson | |
| Middle School | Herman E Utley | |
| High School | Rockwall | |
| District | Rockwall | |
4116 Hudson Street Includes:
Remarks: MLS# 20531209 - Built by Coventry Homes - CONST. COMPLETED Apr 01, 2024 ~ Welcome to your dream home! Step in and be greeted by soaring ceilings that create an inviting and spacious atmosphere. With a design that focuses on both functionality and entertainment, this two-story gem provides ample space for your work needs, and a large game room upstairs that is perfect for hosting unforgettable gatherings. The upgraded kitchen takes center stage, boasting granite countertops, luxurious backsplash, and elegant cabinets that will inspire your inner chef. Unleash the potential of organized living with the thoughtfully designed storage nooks throughout the home, ensuring every item has its place. Prepare to be dazzled by silver plush carpets in the rooms as well as beautiful beige luxury vinyl throughout the home, which will make all of your future décor pop! This house also features a pristine glossy fireplace in the heart of the home! Directions: From interstate thirty going northeast; turn left on to john king boulevard; turn right on to state highway sixty six, going east; turn right on to belmont place; turn right on elmwood street; the model property will be on the left. |
| Additional Photos: | |||
 |
 |
 |
 |
 |
 |
 |
 |
NTREIS does not attempt to independently verify the currency, completeness, accuracy or authenticity of data contained herein.
Accordingly, the data is provided on an 'as is, as available' basis. Last Updated: 04-27-2024