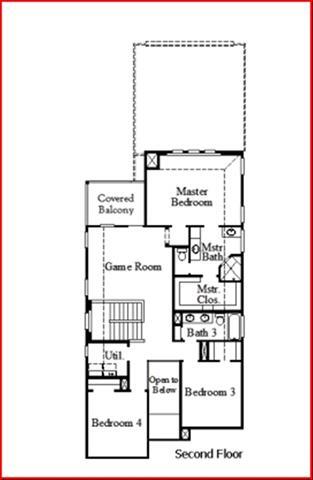4120 Hudson Street Includes:
Remarks: MLS# 20531207 - Built by Coventry Homes - EST. CONST. COMPLETION May 31, 2024 ~ Welcome to your dream home! The striking stucco and brick exterior set it apart from the rest, making it a true standout on the street. Elevate your living experience in this home, where the primary bedroom situated upstairs offers a private retreat, providing a peaceful sanctuary. The versatile study room can easily transform into an additional flex room, tailored to suit all your needs. The great room boasts soaring ceilings, bathing the entire space in natural light, as well as a fireplace giving a cozy feeling. Embrace the grandeur of the open floor plan, highlighting a dining room that exudes sophistication. This meticulously designed home seamlessly blends elegance, functionality, and flexibility, with design options such as quartz countertops and a bright kitchen backsplash to polish it off. Located next to a community pool and grassy knoll, you'll have endless opportunities for relaxation and fun. Directions: From interstate thirty going northeast; turn left on to john king boulevard; turn right on to state highway sixty six, going east; turn right on to belmont place; turn right on elmwood street; the model property will be on the left. |
| Bedrooms | 4 | |
| Baths | 3 | |
| Year Built | 2024 | |
| Lot Size | Less Than .5 Acre | |
| Garage | 2 Car Garage | |
| HOA Dues | $850 Annually | |
| Property Type | Fate Single Family (New) | |
| Listing Status | Contract Accepted | |
| Listed By | Ben Caballero, HomesUSA.com | |
| Listing Price | $494,389 | |
| Schools: | ||
| Elem School | Billie Stevenson | |
| Middle School | Herman E Utley | |
| High School | Rockwall | |
| District | Rockwall | |
| Bedrooms | 4 | |
| Baths | 3 | |
| Year Built | 2024 | |
| Lot Size | Less Than .5 Acre | |
| Garage | 2 Car Garage | |
| HOA Dues | $850 Annually | |
| Property Type | Fate Single Family (New) | |
| Listing Status | Contract Accepted | |
| Listed By | Ben Caballero, HomesUSA.com | |
| Listing Price | $494,389 | |
| Schools: | ||
| Elem School | Billie Stevenson | |
| Middle School | Herman E Utley | |
| High School | Rockwall | |
| District | Rockwall | |
4120 Hudson Street Includes:
Remarks: MLS# 20531207 - Built by Coventry Homes - EST. CONST. COMPLETION May 31, 2024 ~ Welcome to your dream home! The striking stucco and brick exterior set it apart from the rest, making it a true standout on the street. Elevate your living experience in this home, where the primary bedroom situated upstairs offers a private retreat, providing a peaceful sanctuary. The versatile study room can easily transform into an additional flex room, tailored to suit all your needs. The great room boasts soaring ceilings, bathing the entire space in natural light, as well as a fireplace giving a cozy feeling. Embrace the grandeur of the open floor plan, highlighting a dining room that exudes sophistication. This meticulously designed home seamlessly blends elegance, functionality, and flexibility, with design options such as quartz countertops and a bright kitchen backsplash to polish it off. Located next to a community pool and grassy knoll, you'll have endless opportunities for relaxation and fun. Directions: From interstate thirty going northeast; turn left on to john king boulevard; turn right on to state highway sixty six, going east; turn right on to belmont place; turn right on elmwood street; the model property will be on the left. |
| Additional Photos: | |||
 |
 |
||
NTREIS does not attempt to independently verify the currency, completeness, accuracy or authenticity of data contained herein.
Accordingly, the data is provided on an 'as is, as available' basis. Last Updated: 04-29-2024