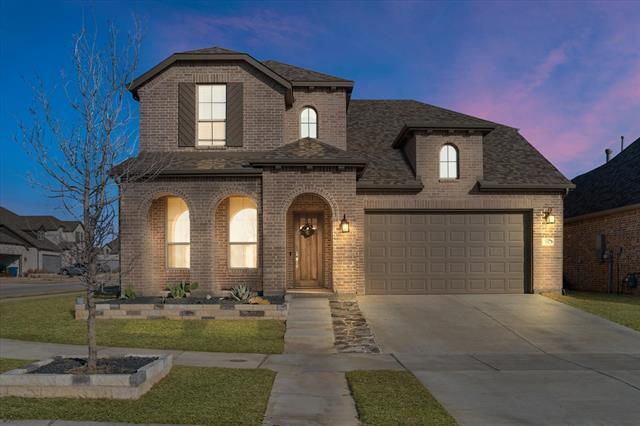1332 Thompson Road Includes:
Remarks: Discover upscale living in this meticulously crafted 4-bed, 4-bath Highland Homes residence on a spacious corner lot. With 2765 sq. ft. of luxury, custom finishes, master suite upgrades, and a brick fireplace grace the interior. Outside, a covered patio with a Putting Green and All turf backyard awaits. The gourmet kitchen, oversized utility room, and soaring ceilings contribute to a wonderful floor plan. Indulge in the luxurious master suite and three additional bedrooms, all in the recently awarded Community of the Year in the northwest ISD. Don't miss this opportunity for a lavish lifestyle with impeccable design. |
| Bedrooms | 4 | |
| Baths | 4 | |
| Year Built | 2021 | |
| Lot Size | Less Than .5 Acre | |
| Garage | 2 Car Garage | |
| HOA Dues | $1050 Semi-Annual | |
| Property Type | Argyle Single Family | |
| Listing Status | Active | |
| Listed By | Curtis Petersen, INC Realty, LLC | |
| Listing Price | $579,900 | |
| Schools: | ||
| Elem School | Lance Thompson | |
| Middle School | Pike | |
| High School | Northwest | |
| District | Northwest | |
| Bedrooms | 4 | |
| Baths | 4 | |
| Year Built | 2021 | |
| Lot Size | Less Than .5 Acre | |
| Garage | 2 Car Garage | |
| HOA Dues | $1050 Semi-Annual | |
| Property Type | Argyle Single Family | |
| Listing Status | Active | |
| Listed By | Curtis Petersen, INC Realty, LLC | |
| Listing Price | $579,900 | |
| Schools: | ||
| Elem School | Lance Thompson | |
| Middle School | Pike | |
| High School | Northwest | |
| District | Northwest | |
1332 Thompson Road Includes:
Remarks: Discover upscale living in this meticulously crafted 4-bed, 4-bath Highland Homes residence on a spacious corner lot. With 2765 sq. ft. of luxury, custom finishes, master suite upgrades, and a brick fireplace grace the interior. Outside, a covered patio with a Putting Green and All turf backyard awaits. The gourmet kitchen, oversized utility room, and soaring ceilings contribute to a wonderful floor plan. Indulge in the luxurious master suite and three additional bedrooms, all in the recently awarded Community of the Year in the northwest ISD. Don't miss this opportunity for a lavish lifestyle with impeccable design. |
| Additional Photos: | |||
 |
 |
 |
 |
 |
 |
 |
 |
NTREIS does not attempt to independently verify the currency, completeness, accuracy or authenticity of data contained herein.
Accordingly, the data is provided on an 'as is, as available' basis. Last Updated: 04-28-2024