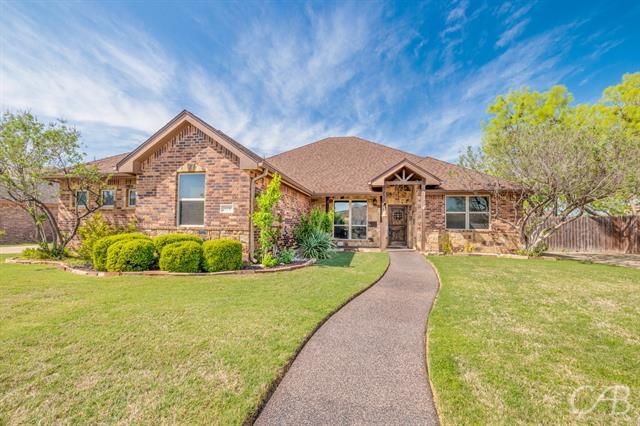618 Benelli Drive Includes:
Remarks: This is it, the entertainer's dream home! In-ground saltwater sports pool, colored lighting, surround sound, outdoor kitchen, hot tub, and pergola with propane fire pit and swings, what more could you ask for?! The outdoor patio and front sidewalk have rubber crumb flooring; a non-slip and freeze flooring! This is a custom-built 3 bed, 2 bath home. The kitchen offers granite counters, custom cabinets, stainless appliances, a gas range, an ice maker, and a hammered copper sink with a breakfast bar! The living room offers an inviting stone fireplace with gas logs, surround sound and wood beams accent the 12 ft ceilings. The primary suite offers views of the pool and a bathroom with copper sinks, a jetted tub, a walk-in shower, and a huge closet! New roof and rain gutters! Directions: From loop 322; exit industrial; turn right onto lonestar drive; turn right onto lonesome dove trl; turn left onto benelli drive; home is on the left. |
| Bedrooms | 3 | |
| Baths | 2 | |
| Year Built | 2012 | |
| Lot Size | Less Than .5 Acre | |
| Garage | 2 Car Garage | |
| HOA Dues | $480 Annually | |
| Property Type | Abilene Single Family | |
| Listing Status | Active Under Contract | |
| Listed By | Tonya Harbin, Real Broker, LLC. | |
| Listing Price | $368,000 | |
| Schools: | ||
| Elem School | Wylie East | |
| High School | Wylie | |
| District | Wylie | |
| Bedrooms | 3 | |
| Baths | 2 | |
| Year Built | 2012 | |
| Lot Size | Less Than .5 Acre | |
| Garage | 2 Car Garage | |
| HOA Dues | $480 Annually | |
| Property Type | Abilene Single Family | |
| Listing Status | Active Under Contract | |
| Listed By | Tonya Harbin, Real Broker, LLC. | |
| Listing Price | $368,000 | |
| Schools: | ||
| Elem School | Wylie East | |
| High School | Wylie | |
| District | Wylie | |
618 Benelli Drive Includes:
Remarks: This is it, the entertainer's dream home! In-ground saltwater sports pool, colored lighting, surround sound, outdoor kitchen, hot tub, and pergola with propane fire pit and swings, what more could you ask for?! The outdoor patio and front sidewalk have rubber crumb flooring; a non-slip and freeze flooring! This is a custom-built 3 bed, 2 bath home. The kitchen offers granite counters, custom cabinets, stainless appliances, a gas range, an ice maker, and a hammered copper sink with a breakfast bar! The living room offers an inviting stone fireplace with gas logs, surround sound and wood beams accent the 12 ft ceilings. The primary suite offers views of the pool and a bathroom with copper sinks, a jetted tub, a walk-in shower, and a huge closet! New roof and rain gutters! Directions: From loop 322; exit industrial; turn right onto lonestar drive; turn right onto lonesome dove trl; turn left onto benelli drive; home is on the left. |
| Additional Photos: | |||
 |
 |
 |
 |
 |
 |
 |
 |
NTREIS does not attempt to independently verify the currency, completeness, accuracy or authenticity of data contained herein.
Accordingly, the data is provided on an 'as is, as available' basis. Last Updated: 04-30-2024