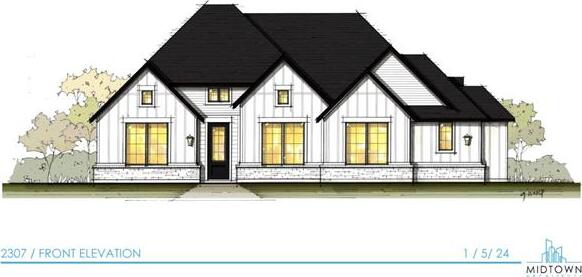4871 Prairie Sky Lane Includes:
Remarks: Welcome to Classic Impression Homes crafted by Noble Classic Homes and nestled within Green Prairie Country Estates in Ponder ISD. This residence exudes the timeless allure of a modern farmhouse-style elevation upon a sprawling 1-acre corner lot. Step inside to discover a thoughtfully designed one-story that blends functionality with contemporary elegance, boasting 3 bedrooms, a versatile study, mudroom, and 3-car garage. The heart of the home lies within its open-concept living space. The kitchen is a culinary haven adorned with a quartz island, wine fridge, and ice maker. Retreat to the master suite with cedar beams and an abundance of natural light cascading through expansive windows. Pamper yourself in the ensuite bath, featuring dual sinks, quartz countertops, a soaker tub, and a generously sized walk-in closet. Step outside to the outdoor living area with a fireplace and grill. The anticipated completion date aligns perfectly with the 2024 school year. Directions: From justin – take 156 north for four miles, turn left on bluestem lane then first right on prairie sky; 4871 prairie sky will be the last lot on the left. |
| Bedrooms | 3 | |
| Baths | 3 | |
| Year Built | 2024 | |
| Lot Size | 1 to < 3 Acres | |
| Garage | 3 Car Garage | |
| HOA Dues | $275 Annually | |
| Property Type | Dish Single Family (New) | |
| Listing Status | Active | |
| Listed By | Will Woods, MAGNOLIA REALTY | |
| Listing Price | $689,850 | |
| Schools: | ||
| Elem School | Ponder | |
| High School | Ponder | |
| District | Ponder | |
| Bedrooms | 3 | |
| Baths | 3 | |
| Year Built | 2024 | |
| Lot Size | 1 to < 3 Acres | |
| Garage | 3 Car Garage | |
| HOA Dues | $275 Annually | |
| Property Type | Dish Single Family (New) | |
| Listing Status | Active | |
| Listed By | Will Woods, MAGNOLIA REALTY | |
| Listing Price | $689,850 | |
| Schools: | ||
| Elem School | Ponder | |
| High School | Ponder | |
| District | Ponder | |
4871 Prairie Sky Lane Includes:
Remarks: Welcome to Classic Impression Homes crafted by Noble Classic Homes and nestled within Green Prairie Country Estates in Ponder ISD. This residence exudes the timeless allure of a modern farmhouse-style elevation upon a sprawling 1-acre corner lot. Step inside to discover a thoughtfully designed one-story that blends functionality with contemporary elegance, boasting 3 bedrooms, a versatile study, mudroom, and 3-car garage. The heart of the home lies within its open-concept living space. The kitchen is a culinary haven adorned with a quartz island, wine fridge, and ice maker. Retreat to the master suite with cedar beams and an abundance of natural light cascading through expansive windows. Pamper yourself in the ensuite bath, featuring dual sinks, quartz countertops, a soaker tub, and a generously sized walk-in closet. Step outside to the outdoor living area with a fireplace and grill. The anticipated completion date aligns perfectly with the 2024 school year. Directions: From justin – take 156 north for four miles, turn left on bluestem lane then first right on prairie sky; 4871 prairie sky will be the last lot on the left. |
| Additional Photos: | |||
 |
 |
||
NTREIS does not attempt to independently verify the currency, completeness, accuracy or authenticity of data contained herein.
Accordingly, the data is provided on an 'as is, as available' basis. Last Updated: 04-27-2024