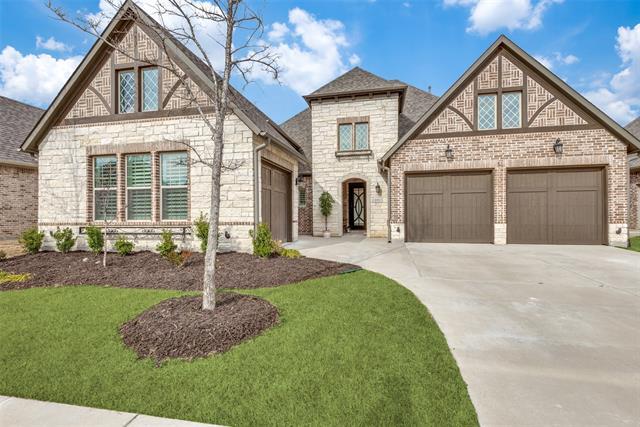2717 Ashford Includes:
Remarks: This beautiful WAYCROFT floorplan in Waterford Point of the highly sought after neighborhood, The Tribute Golf & Resort Community is one you won't want to miss. THIS WON'T LAST! TRUE 3 car garage, 3 beds, 3 full & 1 half bath AND dedicated study.. this home is STUNNING. You are greeted by a matte black wrought iron door as you walk into the home and transported into the opulence of this open concept floor plan. The attention to detail is unparalleled. The kitchen's elegance & sophistication are unmatched from the upgraded dark backsplash against the stark white cabinets to the glass cabinets with uplighting, it's simply gorgeous. ALL 3 bedrooms have ensuite bathrooms & walk in closets along with REAL hardwood floors & main areas have light tile flooring. Extended patio has built in storage space with counter & recent stone flowerbeds installed. There is also plantation shutters throughout the entire home. SELLER IS OFFERING 1 YEAR RATE BUY DOWN FOR A FULL PRICE OFFER, that is $5,600. Directions: From the corner of lebanon and 423, head west on lebanon road until you get to bridge lane make a right on bridge lane, then a right on links, a left on newtown and right on ashfo road the property will be on the left. |
| Bedrooms | 3 | |
| Baths | 4 | |
| Year Built | 2021 | |
| Lot Size | Less Than .5 Acre | |
| Garage | 3 Car Garage | |
| HOA Dues | $2045 Annually | |
| Property Type | The Colony Single Family | |
| Listing Status | Contract Accepted | |
| Listed By | Stacey Leslie, EXP REALTY | |
| Listing Price | $869,900 | |
| Schools: | ||
| Elem School | Prestwick | |
| Middle School | Lowell Strike | |
| High School | Little Elm | |
| District | Little Elm | |
| Bedrooms | 3 | |
| Baths | 4 | |
| Year Built | 2021 | |
| Lot Size | Less Than .5 Acre | |
| Garage | 3 Car Garage | |
| HOA Dues | $2045 Annually | |
| Property Type | The Colony Single Family | |
| Listing Status | Contract Accepted | |
| Listed By | Stacey Leslie, EXP REALTY | |
| Listing Price | $869,900 | |
| Schools: | ||
| Elem School | Prestwick | |
| Middle School | Lowell Strike | |
| High School | Little Elm | |
| District | Little Elm | |
2717 Ashford Includes:
Remarks: This beautiful WAYCROFT floorplan in Waterford Point of the highly sought after neighborhood, The Tribute Golf & Resort Community is one you won't want to miss. THIS WON'T LAST! TRUE 3 car garage, 3 beds, 3 full & 1 half bath AND dedicated study.. this home is STUNNING. You are greeted by a matte black wrought iron door as you walk into the home and transported into the opulence of this open concept floor plan. The attention to detail is unparalleled. The kitchen's elegance & sophistication are unmatched from the upgraded dark backsplash against the stark white cabinets to the glass cabinets with uplighting, it's simply gorgeous. ALL 3 bedrooms have ensuite bathrooms & walk in closets along with REAL hardwood floors & main areas have light tile flooring. Extended patio has built in storage space with counter & recent stone flowerbeds installed. There is also plantation shutters throughout the entire home. SELLER IS OFFERING 1 YEAR RATE BUY DOWN FOR A FULL PRICE OFFER, that is $5,600. Directions: From the corner of lebanon and 423, head west on lebanon road until you get to bridge lane make a right on bridge lane, then a right on links, a left on newtown and right on ashfo road the property will be on the left. |
| Additional Photos: | |||
 |
 |
 |
 |
 |
 |
 |
 |
NTREIS does not attempt to independently verify the currency, completeness, accuracy or authenticity of data contained herein.
Accordingly, the data is provided on an 'as is, as available' basis. Last Updated: 04-27-2024