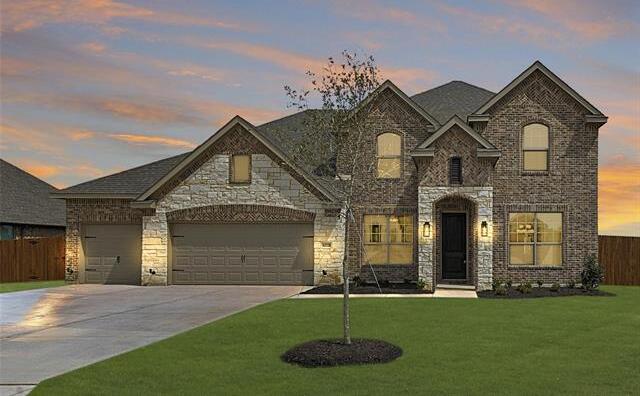12728 Barretta Drive Includes:
Remarks: MLS# 20530402 - Built by Antares Homes - Ready Now! ~ With four bedrooms, a formal dining room, a study with double doors, and an upstairs media room, this open-concept floorplan accommodates every member of the family. The kitchen showcases a large walk-in pantry, a butler's pantry, stainless steel appliances, and granite countertops. The family room impresses with its striking floor-to-ceiling stone fireplace. At the rear of the residence, thoughtfully secluded for ultimate privacy, lies the master suite. The master bathroom offers dual sinks, a garden tub, and a generously sized walk-in closet. The upper level of the house is the perfect escape for anyone seeking relaxation and privacy. With three spacious bedrooms, each boasting their own walk-in closet, guests and children alike are sure to feel right at home! Directions: Follow interstate twenty and chisholm trail parkway to crowley plover road in tarrant county; exit from crowley plover; turn left onto winscott plover road continue to follow fm2331 south, turn left onto coyote street; the model property will be on the right on yellowstone street. |
| Bedrooms | 4 | |
| Baths | 4 | |
| Year Built | 2024 | |
| Lot Size | .5 to < 1 Acre | |
| Garage | 3 Car Garage | |
| HOA Dues | $250 Annually | |
| Property Type | Godley Single Family (New) | |
| Listing Status | Active | |
| Listed By | Ben Caballero, HomesUSA.com | |
| Listing Price | $574,686 | |
| Schools: | ||
| Elem School | Godley | |
| Middle School | Godley | |
| High School | Godley | |
| District | Godley | |
| Bedrooms | 4 | |
| Baths | 4 | |
| Year Built | 2024 | |
| Lot Size | .5 to < 1 Acre | |
| Garage | 3 Car Garage | |
| HOA Dues | $250 Annually | |
| Property Type | Godley Single Family (New) | |
| Listing Status | Active | |
| Listed By | Ben Caballero, HomesUSA.com | |
| Listing Price | $574,686 | |
| Schools: | ||
| Elem School | Godley | |
| Middle School | Godley | |
| High School | Godley | |
| District | Godley | |
12728 Barretta Drive Includes:
Remarks: MLS# 20530402 - Built by Antares Homes - Ready Now! ~ With four bedrooms, a formal dining room, a study with double doors, and an upstairs media room, this open-concept floorplan accommodates every member of the family. The kitchen showcases a large walk-in pantry, a butler's pantry, stainless steel appliances, and granite countertops. The family room impresses with its striking floor-to-ceiling stone fireplace. At the rear of the residence, thoughtfully secluded for ultimate privacy, lies the master suite. The master bathroom offers dual sinks, a garden tub, and a generously sized walk-in closet. The upper level of the house is the perfect escape for anyone seeking relaxation and privacy. With three spacious bedrooms, each boasting their own walk-in closet, guests and children alike are sure to feel right at home! Directions: Follow interstate twenty and chisholm trail parkway to crowley plover road in tarrant county; exit from crowley plover; turn left onto winscott plover road continue to follow fm2331 south, turn left onto coyote street; the model property will be on the right on yellowstone street. |
| Additional Photos: | |||
 |
 |
 |
 |
 |
 |
 |
 |
NTREIS does not attempt to independently verify the currency, completeness, accuracy or authenticity of data contained herein.
Accordingly, the data is provided on an 'as is, as available' basis. Last Updated: 04-27-2024