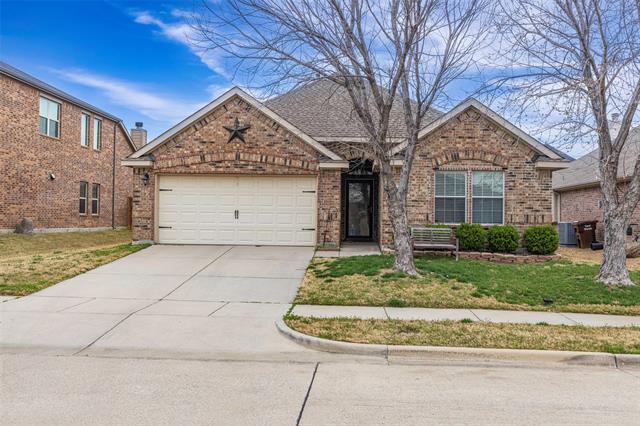5704 Brookside Drive Includes:
Remarks: The perfect home for your family in sought after Country Lakes North Subdivision!! This charming three-bedroom two bath home features a spacious open floor plan with wonderful architectural features! You will love the tall cabinets, large island-breakfast bar, granite countertops, and walk in pantry! The master suite features garden tub, separate shower, dbl sink, and walk in pantry. Outside you will find an extended covered patio for all your outdoor entertainment! Community features multiple pools, playgrounds, dog park, walking-jogging trails, lakes, and so much more! Seller is offering a $5,000 concession for flooring allowance because they have removed the existing carpet in the bedrooms and wanted the buyer to have their choice of new flooring. Don't miss this one! |
| Bedrooms | 3 | |
| Baths | 2 | |
| Year Built | 2007 | |
| Lot Size | Less Than .5 Acre | |
| Garage | 2 Car Garage | |
| HOA Dues | $425 Semi-Annual | |
| Property Type | Denton Single Family | |
| Listing Status | Active | |
| Listed By | Joanna Arnwine, RE/MAX Four Corners | |
| Listing Price | $339,900 | |
| Schools: | ||
| Elem School | Ryan | |
| Middle School | Mcmath | |
| High School | Denton | |
| District | Denton | |
| Bedrooms | 3 | |
| Baths | 2 | |
| Year Built | 2007 | |
| Lot Size | Less Than .5 Acre | |
| Garage | 2 Car Garage | |
| HOA Dues | $425 Semi-Annual | |
| Property Type | Denton Single Family | |
| Listing Status | Active | |
| Listed By | Joanna Arnwine, RE/MAX Four Corners | |
| Listing Price | $339,900 | |
| Schools: | ||
| Elem School | Ryan | |
| Middle School | Mcmath | |
| High School | Denton | |
| District | Denton | |
5704 Brookside Drive Includes:
Remarks: The perfect home for your family in sought after Country Lakes North Subdivision!! This charming three-bedroom two bath home features a spacious open floor plan with wonderful architectural features! You will love the tall cabinets, large island-breakfast bar, granite countertops, and walk in pantry! The master suite features garden tub, separate shower, dbl sink, and walk in pantry. Outside you will find an extended covered patio for all your outdoor entertainment! Community features multiple pools, playgrounds, dog park, walking-jogging trails, lakes, and so much more! Seller is offering a $5,000 concession for flooring allowance because they have removed the existing carpet in the bedrooms and wanted the buyer to have their choice of new flooring. Don't miss this one! |
| Additional Photos: | |||
 |
 |
 |
 |
 |
 |
 |
 |
NTREIS does not attempt to independently verify the currency, completeness, accuracy or authenticity of data contained herein.
Accordingly, the data is provided on an 'as is, as available' basis. Last Updated: 04-28-2024