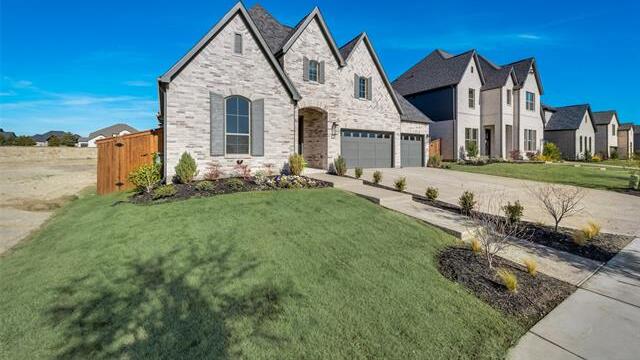1413 Valor Way Includes:
Remarks: The Pittsburg plan is a 4 bedroom, 3 bathroom single story home with a study and 3 car garage. The living room has a 16’ vaulted ceiling and the rear of the home is covered in windows allowing great natural light into the space. Master bath has separate vanities and separate tub and walk in shower, so no elbow bumping when getting ready in the morning or for a night out. Quartz countertops throughout the home, vinyl plank flooring in the common areas, the is a perfect home to raise a young family or to enjoy after sending the kids to college, with room to spare for when those same kids visit. |
| Bedrooms | 4 | |
| Baths | 3 | |
| Year Built | 2023 | |
| Lot Size | Less Than .5 Acre | |
| Garage | 3 Car Garage | |
| HOA Dues | $1200 Annually | |
| Property Type | Lucas Single Family (New) | |
| Listing Status | Active | |
| Listed By | Hunter Dehn, Hunter Dehn Realty | |
| Listing Price | $709,000 | |
| Schools: | ||
| Elem School | George W Bush | |
| High School | Wylie East | |
| District | Wylie | |
| Bedrooms | 4 | |
| Baths | 3 | |
| Year Built | 2023 | |
| Lot Size | Less Than .5 Acre | |
| Garage | 3 Car Garage | |
| HOA Dues | $1200 Annually | |
| Property Type | Lucas Single Family (New) | |
| Listing Status | Active | |
| Listed By | Hunter Dehn, Hunter Dehn Realty | |
| Listing Price | $709,000 | |
| Schools: | ||
| Elem School | George W Bush | |
| High School | Wylie East | |
| District | Wylie | |
1413 Valor Way Includes:
Remarks: The Pittsburg plan is a 4 bedroom, 3 bathroom single story home with a study and 3 car garage. The living room has a 16’ vaulted ceiling and the rear of the home is covered in windows allowing great natural light into the space. Master bath has separate vanities and separate tub and walk in shower, so no elbow bumping when getting ready in the morning or for a night out. Quartz countertops throughout the home, vinyl plank flooring in the common areas, the is a perfect home to raise a young family or to enjoy after sending the kids to college, with room to spare for when those same kids visit. |
| Additional Photos: | |||
 |
 |
 |
 |
 |
 |
 |
 |
NTREIS does not attempt to independently verify the currency, completeness, accuracy or authenticity of data contained herein.
Accordingly, the data is provided on an 'as is, as available' basis. Last Updated: 04-27-2024