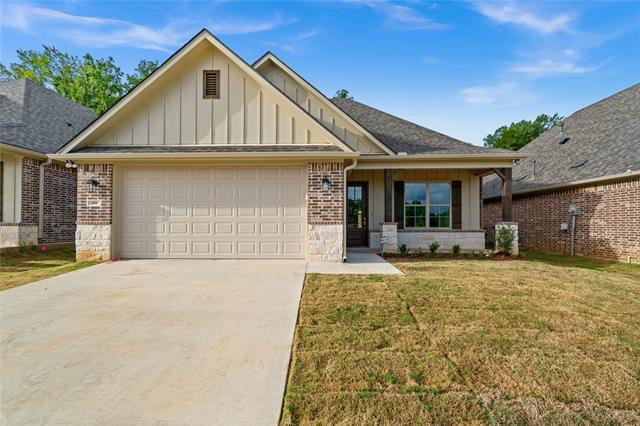480 Preston Ridge Drive Includes:
Remarks: Brand new construction in a quiet 55+ community in south Tyler. Welcome home to Preston Ridge! This home offers an open floorplan with a chefs kitchen featuring granite countertops, custom cabinets, stainless steel appliances, plus an island for extra prep space and a great place to gather. The easy to maintain vinyl flooring flows throughout the entire home. Stay cozy in the cooler months with a gas fireplace which is the centerpiece of your living area. The owners suite is spacious with an attached bath featuring a walk in shower, double vanities and a walk in closet. There are two guest rooms that share a full bath. This is perfect space for guests when they come visit and you still have room for a home office or hobby room. As a bonus, yard maintenance is included in Preston Ridge! The neighborhood has streetlights and will have two gated entrances. Neighborhood will also feature a clubhouse perfect for small gatherings and a mail room. Directions: From the intersection of loop 323 and highway sixty nine, head south on highway sixty nine, right on heritage, right on waljim, left into preston ridge; property on the right, siy. |
| Bedrooms | 3 | |
| Baths | 2 | |
| Year Built | 2023 | |
| Lot Size | Less Than .5 Acre | |
| Garage | 2 Car Garage | |
| HOA Dues | $225 Monthly | |
| Property Type | Tyler Single Family (New) | |
| Listing Status | Active | |
| Listed By | Rodney Edwards, Century 21 First Group | |
| Listing Price | $319,900 | |
| Schools: | ||
| Elem School | Rice | |
| Middle School | Hubbard | |
| High School | Tyler Legacy | |
| District | Tyler | |
| Bedrooms | 3 | |
| Baths | 2 | |
| Year Built | 2023 | |
| Lot Size | Less Than .5 Acre | |
| Garage | 2 Car Garage | |
| HOA Dues | $225 Monthly | |
| Property Type | Tyler Single Family (New) | |
| Listing Status | Active | |
| Listed By | Rodney Edwards, Century 21 First Group | |
| Listing Price | $319,900 | |
| Schools: | ||
| Elem School | Rice | |
| Middle School | Hubbard | |
| High School | Tyler Legacy | |
| District | Tyler | |
480 Preston Ridge Drive Includes:
Remarks: Brand new construction in a quiet 55+ community in south Tyler. Welcome home to Preston Ridge! This home offers an open floorplan with a chefs kitchen featuring granite countertops, custom cabinets, stainless steel appliances, plus an island for extra prep space and a great place to gather. The easy to maintain vinyl flooring flows throughout the entire home. Stay cozy in the cooler months with a gas fireplace which is the centerpiece of your living area. The owners suite is spacious with an attached bath featuring a walk in shower, double vanities and a walk in closet. There are two guest rooms that share a full bath. This is perfect space for guests when they come visit and you still have room for a home office or hobby room. As a bonus, yard maintenance is included in Preston Ridge! The neighborhood has streetlights and will have two gated entrances. Neighborhood will also feature a clubhouse perfect for small gatherings and a mail room. Directions: From the intersection of loop 323 and highway sixty nine, head south on highway sixty nine, right on heritage, right on waljim, left into preston ridge; property on the right, siy. |
| Additional Photos: | |||
 |
 |
 |
 |
 |
 |
 |
 |
NTREIS does not attempt to independently verify the currency, completeness, accuracy or authenticity of data contained herein.
Accordingly, the data is provided on an 'as is, as available' basis. Last Updated: 04-27-2024