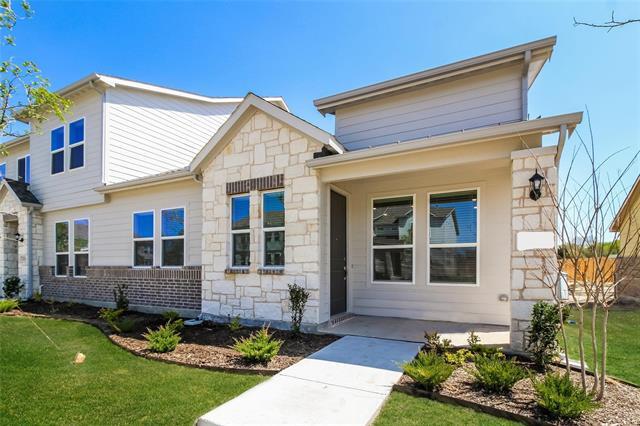1321 Creekbank Drive Includes:
Remarks: Introducing the Dogwood plan: a charming single-story townhome featuring 2 bedrooms, 2 baths, and a rear two-car garage. This residence combines style and functionality with stone countertops and European soft close cabinets throughout. The well-appointed kitchen features a walk-in pantry, generous cabinet space, & a breakfast bar, creating a seamless connection to the dining and living room area - perfect for entertaining guests! Off the living room you'll discover both bedrooms, with a highlight being the spacious master suite featuring a walk-in shower, his & her sinks, and a roomy walk-in closet. Find great dining, shopping, and entertainment options nearby. Discover convenience and comfort when you make Jeans Creek your home. Directions: On 75 exit white avenue go west 0; eight miles and the community will be on your right. |
| Bedrooms | 2 | |
| Baths | 2 | |
| Year Built | 2023 | |
| Lot Size | Less Than .5 Acre | |
| Garage | 2 Car Garage | |
| HOA Dues | $150 Monthly | |
| Property Type | Mckinney Townhouse (New) | |
| Listing Status | Contract Accepted | |
| Listed By | Monica Vargas, BRIDGE TOWER REALTORS LLC | |
| Listing Price | $340,000 | |
| Schools: | ||
| Elem School | Slaughter | |
| Middle School | Cockrill | |
| High School | Mckinney Boyd | |
| District | Mckinney | |
| Bedrooms | 2 | |
| Baths | 2 | |
| Year Built | 2023 | |
| Lot Size | Less Than .5 Acre | |
| Garage | 2 Car Garage | |
| HOA Dues | $150 Monthly | |
| Property Type | Mckinney Townhouse (New) | |
| Listing Status | Contract Accepted | |
| Listed By | Monica Vargas, BRIDGE TOWER REALTORS LLC | |
| Listing Price | $340,000 | |
| Schools: | ||
| Elem School | Slaughter | |
| Middle School | Cockrill | |
| High School | Mckinney Boyd | |
| District | Mckinney | |
1321 Creekbank Drive Includes:
Remarks: Introducing the Dogwood plan: a charming single-story townhome featuring 2 bedrooms, 2 baths, and a rear two-car garage. This residence combines style and functionality with stone countertops and European soft close cabinets throughout. The well-appointed kitchen features a walk-in pantry, generous cabinet space, & a breakfast bar, creating a seamless connection to the dining and living room area - perfect for entertaining guests! Off the living room you'll discover both bedrooms, with a highlight being the spacious master suite featuring a walk-in shower, his & her sinks, and a roomy walk-in closet. Find great dining, shopping, and entertainment options nearby. Discover convenience and comfort when you make Jeans Creek your home. Directions: On 75 exit white avenue go west 0; eight miles and the community will be on your right. |
| Additional Photos: | |||
 |
 |
 |
 |
 |
 |
 |
 |
NTREIS does not attempt to independently verify the currency, completeness, accuracy or authenticity of data contained herein.
Accordingly, the data is provided on an 'as is, as available' basis. Last Updated: 04-28-2024