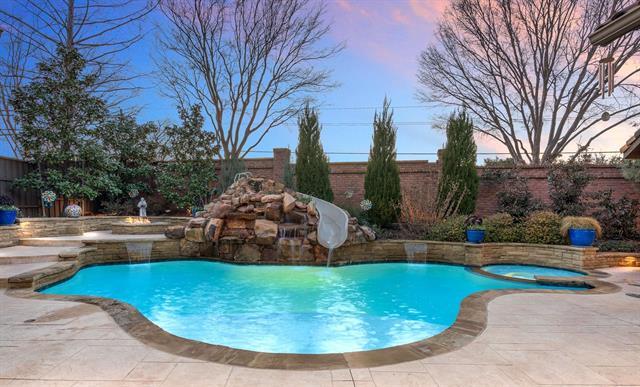409 Hood Court Includes:
Remarks: Stunning custom Jim Street home with luxury finishes throughout. Entryway welcomes you with beautiful hardwoods, vaulted ceilings, elegant chandelier centerpiece, fountain and wine room. Open concept chef's kitchen boasts granite countertops, commercial-grade appliances, 8-burner gas cooktop with pot filler, and hammered copper sink. Downstairs, master suite offers a retreat with sitting area, fireplace, jetted tub, walk-in shower, and walk-in closet with built-ins. Private office and guest ensuite all on main floor. Upstairs features media room with wet bar, 2 ensuite bedrooms, and flex space suitable for game room, gym, or 5th bedroom. Wonderful outdoor living area with fireplace, covered patio, gas grill, covered outdoor kitchen & arbor, fire pit, and 20’x25’ storage area. The sparkling pool with chiller and heater, waterfall, slide, spa and Aqualink controls ensure year-round enjoyment. Other features include generator, large 400 sqft storage area and electric gate over driveway. Directions: From george bush exit sandy lake; west on sandy lake, right on macarthur; left on samuel boulevard, left on hood court. |
| Bedrooms | 5 | |
| Baths | 6 | |
| Year Built | 2008 | |
| Lot Size | Less Than .5 Acre | |
| Garage | 3 Car Garage | |
| HOA Dues | $1521 Annually | |
| Property Type | Coppell Single Family | |
| Listing Status | Active | |
| Listed By | Nicole Andrews, Nicole Andrews Group | |
| Listing Price | $1,570,000 | |
| Schools: | ||
| Elem School | Lakeside | |
| Middle School | Coppelleas | |
| High School | Coppell | |
| District | Coppell | |
| Bedrooms | 5 | |
| Baths | 6 | |
| Year Built | 2008 | |
| Lot Size | Less Than .5 Acre | |
| Garage | 3 Car Garage | |
| HOA Dues | $1521 Annually | |
| Property Type | Coppell Single Family | |
| Listing Status | Active | |
| Listed By | Nicole Andrews, Nicole Andrews Group | |
| Listing Price | $1,570,000 | |
| Schools: | ||
| Elem School | Lakeside | |
| Middle School | Coppelleas | |
| High School | Coppell | |
| District | Coppell | |
409 Hood Court Includes:
Remarks: Stunning custom Jim Street home with luxury finishes throughout. Entryway welcomes you with beautiful hardwoods, vaulted ceilings, elegant chandelier centerpiece, fountain and wine room. Open concept chef's kitchen boasts granite countertops, commercial-grade appliances, 8-burner gas cooktop with pot filler, and hammered copper sink. Downstairs, master suite offers a retreat with sitting area, fireplace, jetted tub, walk-in shower, and walk-in closet with built-ins. Private office and guest ensuite all on main floor. Upstairs features media room with wet bar, 2 ensuite bedrooms, and flex space suitable for game room, gym, or 5th bedroom. Wonderful outdoor living area with fireplace, covered patio, gas grill, covered outdoor kitchen & arbor, fire pit, and 20’x25’ storage area. The sparkling pool with chiller and heater, waterfall, slide, spa and Aqualink controls ensure year-round enjoyment. Other features include generator, large 400 sqft storage area and electric gate over driveway. Directions: From george bush exit sandy lake; west on sandy lake, right on macarthur; left on samuel boulevard, left on hood court. |
| Additional Photos: | |||
 |
 |
 |
 |
 |
 |
 |
 |
NTREIS does not attempt to independently verify the currency, completeness, accuracy or authenticity of data contained herein.
Accordingly, the data is provided on an 'as is, as available' basis. Last Updated: 04-28-2024