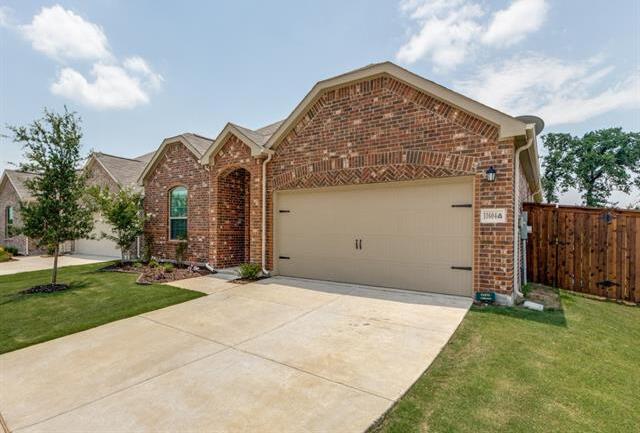11604 Roaring Fork Trail Includes:
Remarks: Better than new 4 bedroom, 2 bath home with a spacious 2 car garage. Large, tree-line, oversized landscaped lot, covered front porch and covered back patio, board-on-board fence! Decorative brick-work at the exterior. Interior welcomes you with an elegant, formal foyer giving some space between the front door and family room. 3 guest rooms, grouped in two sets. 2 rooms are together with the guest bath in between. The 3rd bedroom is across the hall. Spacious family room highlights a wall of windows overlooking large backyard. Flexibility in furniture placement. Information deemed reliable but not guaranteed. Directions: Headed north on 2931, turn right on frontier, left on elk camp, right on alpine, right on buckskin; home is on the right where buckskin meets roaring fork. |
| Bedrooms | 4 | |
| Baths | 2 | |
| Year Built | 2021 | |
| Lot Size | Less Than .5 Acre | |
| Garage | 2 Car Garage | |
| HOA Dues | $800 Annually | |
| Property Type | Aubrey Single Family | |
| Listing Status | Contract Accepted | |
| Listed By | Marla Carrico, Carrico and Associates Realtors | |
| Listing Price | $365,000 | |
| Schools: | ||
| Elem School | Jackie Fuller | |
| Middle School | Aubrey | |
| High School | Aubrey | |
| District | Aubrey | |
| Bedrooms | 4 | |
| Baths | 2 | |
| Year Built | 2021 | |
| Lot Size | Less Than .5 Acre | |
| Garage | 2 Car Garage | |
| HOA Dues | $800 Annually | |
| Property Type | Aubrey Single Family | |
| Listing Status | Contract Accepted | |
| Listed By | Marla Carrico, Carrico and Associates Realtors | |
| Listing Price | $365,000 | |
| Schools: | ||
| Elem School | Jackie Fuller | |
| Middle School | Aubrey | |
| High School | Aubrey | |
| District | Aubrey | |
11604 Roaring Fork Trail Includes:
Remarks: Better than new 4 bedroom, 2 bath home with a spacious 2 car garage. Large, tree-line, oversized landscaped lot, covered front porch and covered back patio, board-on-board fence! Decorative brick-work at the exterior. Interior welcomes you with an elegant, formal foyer giving some space between the front door and family room. 3 guest rooms, grouped in two sets. 2 rooms are together with the guest bath in between. The 3rd bedroom is across the hall. Spacious family room highlights a wall of windows overlooking large backyard. Flexibility in furniture placement. Information deemed reliable but not guaranteed. Directions: Headed north on 2931, turn right on frontier, left on elk camp, right on alpine, right on buckskin; home is on the right where buckskin meets roaring fork. |
| Additional Photos: | |||
 |
 |
 |
 |
 |
 |
 |
 |
NTREIS does not attempt to independently verify the currency, completeness, accuracy or authenticity of data contained herein.
Accordingly, the data is provided on an 'as is, as available' basis. Last Updated: 04-27-2024