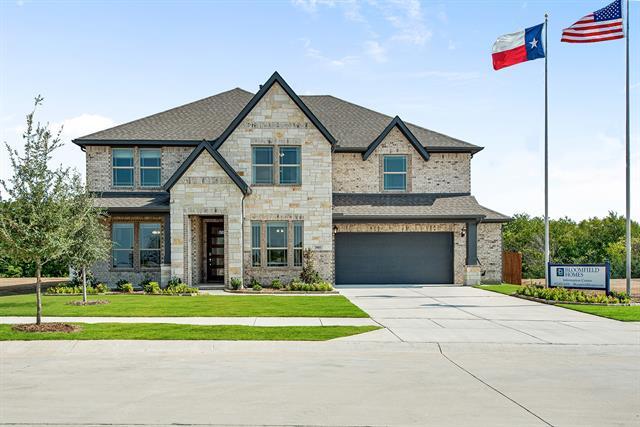3905 Birch Grove Bend Includes:
Remarks: Stunning Former Model Home For Sale! Bloomfield's Bellflower plan is a multigenerational masterpiece with an open-concept living space, Formal Dining Room, Study, 2 bdrms on 1st floor, Game room, Media Room, upstairs In-Law Suite, Covered Patio, and comes loaded with premium finishes! This home's layout and color palette is designed to evoke relaxation with painted white Shaker cabinets, Hapwood floors in common areas, upgraded tile & carpet, and rooms filled with natural light from large windows. Designer window treatments included! Gourmet Kitchen includes chic black quartz countertops, pot & pan drawers, stainless steel fridge, and built-in SS appliances. Features like the 18' stacked stone fireplace, luxury primary suite with Las Vegas shower & laundry room connection, every bedroom having an ensuite bath, multiple window seats, 2.5-car garage, and professional landscaping will keep you saying 'WOW!' Est. April Move-In. Stop by during business hours to tour this gem! Directions: To visit our model property from interstate 35w, take exit 82 (fm 2449 ponder); turn east onto fm2449 vintage boulevard; take a left onto bonnie brae street; turn right on to birch grove bend and the model is on your left. |
| Bedrooms | 5 | |
| Baths | 5 | |
| Year Built | 2022 | |
| Lot Size | Less Than .5 Acre | |
| Garage | 2 Car Garage | |
| HOA Dues | $600 Annually | |
| Property Type | Denton Single Family (New) | |
| Listing Status | Contract Accepted | |
| Listed By | Marsha Ashlock, Visions Realty & Investments | |
| Listing Price | $678,990 | |
| Schools: | ||
| Elem School | Hilltop | |
| Middle School | Argyle | |
| High School | Argyle | |
| District | Argyle | |
| Bedrooms | 5 | |
| Baths | 5 | |
| Year Built | 2022 | |
| Lot Size | Less Than .5 Acre | |
| Garage | 2 Car Garage | |
| HOA Dues | $600 Annually | |
| Property Type | Denton Single Family (New) | |
| Listing Status | Contract Accepted | |
| Listed By | Marsha Ashlock, Visions Realty & Investments | |
| Listing Price | $678,990 | |
| Schools: | ||
| Elem School | Hilltop | |
| Middle School | Argyle | |
| High School | Argyle | |
| District | Argyle | |
3905 Birch Grove Bend Includes:
Remarks: Stunning Former Model Home For Sale! Bloomfield's Bellflower plan is a multigenerational masterpiece with an open-concept living space, Formal Dining Room, Study, 2 bdrms on 1st floor, Game room, Media Room, upstairs In-Law Suite, Covered Patio, and comes loaded with premium finishes! This home's layout and color palette is designed to evoke relaxation with painted white Shaker cabinets, Hapwood floors in common areas, upgraded tile & carpet, and rooms filled with natural light from large windows. Designer window treatments included! Gourmet Kitchen includes chic black quartz countertops, pot & pan drawers, stainless steel fridge, and built-in SS appliances. Features like the 18' stacked stone fireplace, luxury primary suite with Las Vegas shower & laundry room connection, every bedroom having an ensuite bath, multiple window seats, 2.5-car garage, and professional landscaping will keep you saying 'WOW!' Est. April Move-In. Stop by during business hours to tour this gem! Directions: To visit our model property from interstate 35w, take exit 82 (fm 2449 ponder); turn east onto fm2449 vintage boulevard; take a left onto bonnie brae street; turn right on to birch grove bend and the model is on your left. |
| Additional Photos: | |||
 |
 |
 |
 |
 |
 |
 |
 |
NTREIS does not attempt to independently verify the currency, completeness, accuracy or authenticity of data contained herein.
Accordingly, the data is provided on an 'as is, as available' basis. Last Updated: 04-27-2024