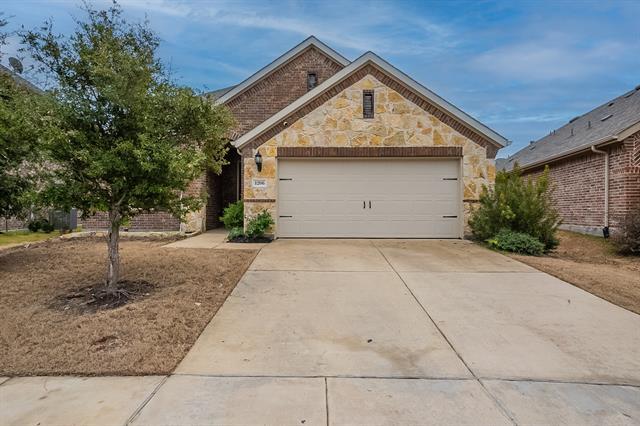1206 Hundgate Way Includes:
Remarks: Welcome to this stunning property that embodies elegance and functionality. As you step inside, you'll be greeted by the cozy fireplace, perfect for those chilly winter evenings. The natural color palette throughout creates a warm and inviting atmosphere. The kitchen boasts a center island, ideal for gathering and meal preparation, as well as a beautiful backsplash that adds a touch of style. With additional rooms designed for flexible living space, you have endless possibilities to customize to your needs. The primary bathroom features a separate tub and shower, double sinks, and good under sink storage, ensuring convenience and organization. Step outside to the fenced backyard, offering privacy and security, and discover the covered sitting area, providing a lovely spot for relaxation and entertaining. This remarkable property offers an exceptional living experience you won't want to miss. This home has been virtually staged to illustrate its potential. Directions: Head northwest on devonshire drive north toward knoxbridge road turn right at the first cross street onto knoxbridge road turn right onto ivybridge wy turn right at the first cross street onto tavistock road turn left onto hundgate way. |
| Bedrooms | 3 | |
| Baths | 2 | |
| Year Built | 2017 | |
| Lot Size | Less Than .5 Acre | |
| Garage | 2 Car Garage | |
| HOA Dues | $185 Quarterly | |
| Property Type | Forney Single Family | |
| Listing Status | Active | |
| Listed By | Anyiesa Johnson, Opendoor Brokerage, LLC | |
| Listing Price | $357,000 | |
| Schools: | ||
| Elem School | Griffin | |
| Middle School | Brown | |
| High School | North Forney | |
| District | Forney | |
| Primary School | Forney | |
| Bedrooms | 3 | |
| Baths | 2 | |
| Year Built | 2017 | |
| Lot Size | Less Than .5 Acre | |
| Garage | 2 Car Garage | |
| HOA Dues | $185 Quarterly | |
| Property Type | Forney Single Family | |
| Listing Status | Active | |
| Listed By | Anyiesa Johnson, Opendoor Brokerage, LLC | |
| Listing Price | $357,000 | |
| Schools: | ||
| Elem School | Griffin | |
| Middle School | Brown | |
| High School | North Forney | |
| District | Forney | |
| Primary School | Forney | |
1206 Hundgate Way Includes:
Remarks: Welcome to this stunning property that embodies elegance and functionality. As you step inside, you'll be greeted by the cozy fireplace, perfect for those chilly winter evenings. The natural color palette throughout creates a warm and inviting atmosphere. The kitchen boasts a center island, ideal for gathering and meal preparation, as well as a beautiful backsplash that adds a touch of style. With additional rooms designed for flexible living space, you have endless possibilities to customize to your needs. The primary bathroom features a separate tub and shower, double sinks, and good under sink storage, ensuring convenience and organization. Step outside to the fenced backyard, offering privacy and security, and discover the covered sitting area, providing a lovely spot for relaxation and entertaining. This remarkable property offers an exceptional living experience you won't want to miss. This home has been virtually staged to illustrate its potential. Directions: Head northwest on devonshire drive north toward knoxbridge road turn right at the first cross street onto knoxbridge road turn right onto ivybridge wy turn right at the first cross street onto tavistock road turn left onto hundgate way. |
| Additional Photos: | |||
 |
 |
 |
 |
 |
 |
 |
 |
NTREIS does not attempt to independently verify the currency, completeness, accuracy or authenticity of data contained herein.
Accordingly, the data is provided on an 'as is, as available' basis. Last Updated: 04-29-2024