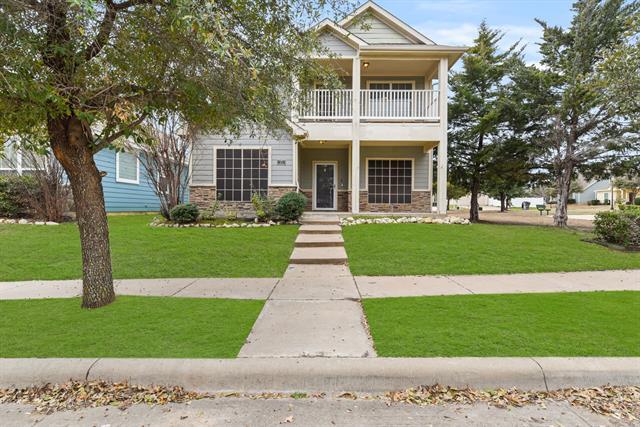11013 Dillon Street Includes:
Remarks: Welcome home to this charming cape cod style home nestled on a corner lot, in quiet Chapel Hill. Featuring 3bd, 3ba and a dedicated office space. As you step inside you'll be greeted with a floor plan perfect for entertaining with multiple living spaces and a formal dining room. The main floor family room features a fireplace and natural hardwood flooring. The well appointed kitchen has a walk-in pantry, and granite counters. The second floor hosts the bedrooms and the massive game room with a private balcony. The community pool is just a block away! A $10,000 grant for first time home buyers may be available! Contact agent for details! Directions: From 287 and bonds ranch go west on bonds ranch; turn left on colonial heights, turn left on dillon property is on the right; (use gps). |
| Bedrooms | 3 | |
| Baths | 3 | |
| Year Built | 2006 | |
| Lot Size | Less Than .5 Acre | |
| Garage | 2 Car Garage | |
| HOA Dues | $253 Quarterly | |
| Property Type | Fort Worth Single Family | |
| Listing Status | Active | |
| Listed By | Bobbie Moody, Domicile Brokerage LLC | |
| Listing Price | $329,000 | |
| Schools: | ||
| Elem School | Eagle Mountain | |
| Middle School | Wayside | |
| High School | Boswell | |
| District | Eagle Mt Saginaw | |
| Bedrooms | 3 | |
| Baths | 3 | |
| Year Built | 2006 | |
| Lot Size | Less Than .5 Acre | |
| Garage | 2 Car Garage | |
| HOA Dues | $253 Quarterly | |
| Property Type | Fort Worth Single Family | |
| Listing Status | Active | |
| Listed By | Bobbie Moody, Domicile Brokerage LLC | |
| Listing Price | $329,000 | |
| Schools: | ||
| Elem School | Eagle Mountain | |
| Middle School | Wayside | |
| High School | Boswell | |
| District | Eagle Mt Saginaw | |
11013 Dillon Street Includes:
Remarks: Welcome home to this charming cape cod style home nestled on a corner lot, in quiet Chapel Hill. Featuring 3bd, 3ba and a dedicated office space. As you step inside you'll be greeted with a floor plan perfect for entertaining with multiple living spaces and a formal dining room. The main floor family room features a fireplace and natural hardwood flooring. The well appointed kitchen has a walk-in pantry, and granite counters. The second floor hosts the bedrooms and the massive game room with a private balcony. The community pool is just a block away! A $10,000 grant for first time home buyers may be available! Contact agent for details! Directions: From 287 and bonds ranch go west on bonds ranch; turn left on colonial heights, turn left on dillon property is on the right; (use gps). |
| Additional Photos: | |||
 |
 |
 |
 |
 |
 |
 |
 |
NTREIS does not attempt to independently verify the currency, completeness, accuracy or authenticity of data contained herein.
Accordingly, the data is provided on an 'as is, as available' basis. Last Updated: 04-29-2024