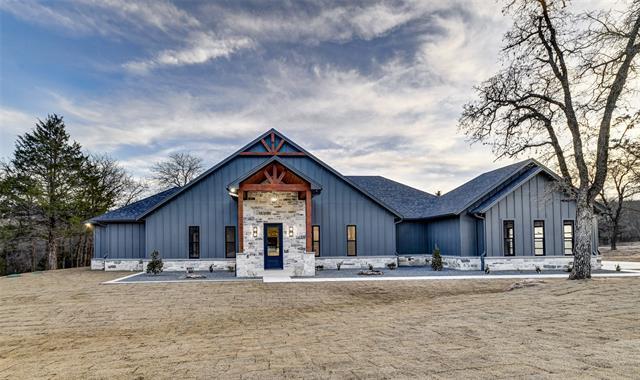265 Creek Crossing Street Includes:
Remarks: Move in Ready! This stunning home boasts an open floor plan with tall tray ceilings complete with white oak beams, complemented by a built-in entertainment center featuring floating shelves & a see- through fireplace. The kitchen is a chefs dream with an LG appliance package, Z Line gas range & oven, a kitchen island overlooking the living area, & storage provided by upper and lower cabinets. The master bedroom is stunning with a vaulted ceiling, cedar beams, & shiplap accent wall. The master bathroom is a dream, featuring a walk-in shower, standalone tub, double vanities, & a walk-in closet. Additionally 3 bedrooms, including a flex space for an office or extra bedroom, complete the home. A Jack & Jill bathroom connects 2 of the bedrooms offering convenience & privacy. Step outside to your back porch & unwind by the see-through fireplace. This home is just an hour away from DFW. |
| Bedrooms | 4 | |
| Baths | 4 | |
| Year Built | 2024 | |
| Lot Size | 1 to < 3 Acres | |
| Garage | 2 Car Garage | |
| HOA Dues | $300 Annually | |
| Property Type | Alvord Single Family (New) | |
| Listing Status | Active | |
| Listed By | Alexis Read, C-21 SUE ANN DENTON, BRIDGEPORT | |
| Listing Price | $728,790 | |
| Schools: | ||
| Elem School | Alvord | |
| Middle School | Alvord | |
| High School | Alvord | |
| District | Alvord | |
| Bedrooms | 4 | |
| Baths | 4 | |
| Year Built | 2024 | |
| Lot Size | 1 to < 3 Acres | |
| Garage | 2 Car Garage | |
| HOA Dues | $300 Annually | |
| Property Type | Alvord Single Family (New) | |
| Listing Status | Active | |
| Listed By | Alexis Read, C-21 SUE ANN DENTON, BRIDGEPORT | |
| Listing Price | $728,790 | |
| Schools: | ||
| Elem School | Alvord | |
| Middle School | Alvord | |
| High School | Alvord | |
| District | Alvord | |
265 Creek Crossing Street Includes:
Remarks: Move in Ready! This stunning home boasts an open floor plan with tall tray ceilings complete with white oak beams, complemented by a built-in entertainment center featuring floating shelves & a see- through fireplace. The kitchen is a chefs dream with an LG appliance package, Z Line gas range & oven, a kitchen island overlooking the living area, & storage provided by upper and lower cabinets. The master bedroom is stunning with a vaulted ceiling, cedar beams, & shiplap accent wall. The master bathroom is a dream, featuring a walk-in shower, standalone tub, double vanities, & a walk-in closet. Additionally 3 bedrooms, including a flex space for an office or extra bedroom, complete the home. A Jack & Jill bathroom connects 2 of the bedrooms offering convenience & privacy. Step outside to your back porch & unwind by the see-through fireplace. This home is just an hour away from DFW. |
| Additional Photos: | |||
 |
 |
 |
 |
 |
 |
 |
 |
NTREIS does not attempt to independently verify the currency, completeness, accuracy or authenticity of data contained herein.
Accordingly, the data is provided on an 'as is, as available' basis. Last Updated: 04-27-2024