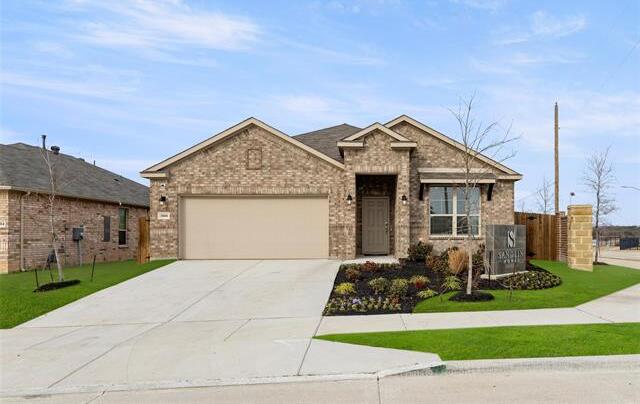2800 Desert Lily Lane Includes:
Remarks: MLS# 20528097 - Built by Sandlin Homes - Ready Now! ~ Our model home located across greenspace in the Sterling floor plan with 3 bedrooms, 2 bathrooms, and a study. This home comes with painted cabinets, 3cm granite counters, upgraded carpet, tile, and engineered hardwood flooring, and a Clare video doorbell. Contact us to learn more about our incentives!!! Directions: From interstate thirty, take the chapel creek exit and turn right, turn left on chapin road, community is on the left on desert lily lane. |
| Bedrooms | 3 | |
| Baths | 2 | |
| Year Built | 2022 | |
| Lot Size | Less Than .5 Acre | |
| Garage | 2 Car Garage | |
| HOA Dues | $500 Annually | |
| Property Type | Fort Worth Single Family (New) | |
| Listing Status | Active | |
| Listed By | Ben Caballero, HomesUSA.com | |
| Listing Price | $374,900 | |
| Schools: | ||
| Elem School | Waverly Park | |
| Middle School | Leonard | |
| High School | Westn Hill | |
| District | Fort Worth | |
| Bedrooms | 3 | |
| Baths | 2 | |
| Year Built | 2022 | |
| Lot Size | Less Than .5 Acre | |
| Garage | 2 Car Garage | |
| HOA Dues | $500 Annually | |
| Property Type | Fort Worth Single Family (New) | |
| Listing Status | Active | |
| Listed By | Ben Caballero, HomesUSA.com | |
| Listing Price | $374,900 | |
| Schools: | ||
| Elem School | Waverly Park | |
| Middle School | Leonard | |
| High School | Westn Hill | |
| District | Fort Worth | |
2800 Desert Lily Lane Includes:
Remarks: MLS# 20528097 - Built by Sandlin Homes - Ready Now! ~ Our model home located across greenspace in the Sterling floor plan with 3 bedrooms, 2 bathrooms, and a study. This home comes with painted cabinets, 3cm granite counters, upgraded carpet, tile, and engineered hardwood flooring, and a Clare video doorbell. Contact us to learn more about our incentives!!! Directions: From interstate thirty, take the chapel creek exit and turn right, turn left on chapin road, community is on the left on desert lily lane. |
| Additional Photos: | |||
 |
 |
 |
 |
 |
 |
 |
 |
NTREIS does not attempt to independently verify the currency, completeness, accuracy or authenticity of data contained herein.
Accordingly, the data is provided on an 'as is, as available' basis. Last Updated: 04-28-2024