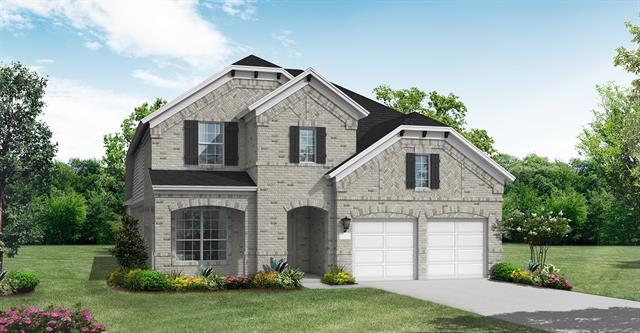611 Mountain Laurel Road Includes:
Remarks: MLS# 20527471 - Built by Coventry Homes - EST. CONST. COMPLETION Aug 16, 2024 ~ When you walk into this Nixon plan, you immediately feel a sense of openness, with French doors to the study right off the foyer, next to the open formal dining area. Your sight line takes you straight through the home to the covered patio and back yard. With two bedrooms downstairs, and two bedrooms upstairs, this layout is perfect for the family that wants a bit of privacy between bedrooms. This fabulous home has as many bathrooms as it does bedrooms, making it a match for the family that wants everyone to have their own bathroom. The upstairs media room is great for entertaining, as is the heart shaped layout of the kitchen, breakfast and great room - truly encompassing the meaning of the heart of the home, with all of the rooms designed with the open living concept in mind. Come see how fantastic this home is! Directions: From hw 190, pgbt, head north on miles road, turn right on sachse road and continue for two; five miles, the community will be on your right. |
| Bedrooms | 4 | |
| Baths | 4 | |
| Year Built | 2024 | |
| Lot Size | Less Than .5 Acre | |
| Garage | 2 Car Garage | |
| HOA Dues | $950 Annually | |
| Property Type | Wylie Single Family (New) | |
| Listing Status | Contract Accepted | |
| Listed By | Ben Caballero, HomesUSA.com | |
| Listing Price | $698,619 | |
| Schools: | ||
| District | Garland | |
| Bedrooms | 4 | |
| Baths | 4 | |
| Year Built | 2024 | |
| Lot Size | Less Than .5 Acre | |
| Garage | 2 Car Garage | |
| HOA Dues | $950 Annually | |
| Property Type | Wylie Single Family (New) | |
| Listing Status | Contract Accepted | |
| Listed By | Ben Caballero, HomesUSA.com | |
| Listing Price | $698,619 | |
| Schools: | ||
| District | Garland | |
611 Mountain Laurel Road Includes:
Remarks: MLS# 20527471 - Built by Coventry Homes - EST. CONST. COMPLETION Aug 16, 2024 ~ When you walk into this Nixon plan, you immediately feel a sense of openness, with French doors to the study right off the foyer, next to the open formal dining area. Your sight line takes you straight through the home to the covered patio and back yard. With two bedrooms downstairs, and two bedrooms upstairs, this layout is perfect for the family that wants a bit of privacy between bedrooms. This fabulous home has as many bathrooms as it does bedrooms, making it a match for the family that wants everyone to have their own bathroom. The upstairs media room is great for entertaining, as is the heart shaped layout of the kitchen, breakfast and great room - truly encompassing the meaning of the heart of the home, with all of the rooms designed with the open living concept in mind. Come see how fantastic this home is! Directions: From hw 190, pgbt, head north on miles road, turn right on sachse road and continue for two; five miles, the community will be on your right. |
| Additional Photos: | |||
 |
 |
 |
 |
 |
 |
 |
 |
NTREIS does not attempt to independently verify the currency, completeness, accuracy or authenticity of data contained herein.
Accordingly, the data is provided on an 'as is, as available' basis. Last Updated: 04-27-2024