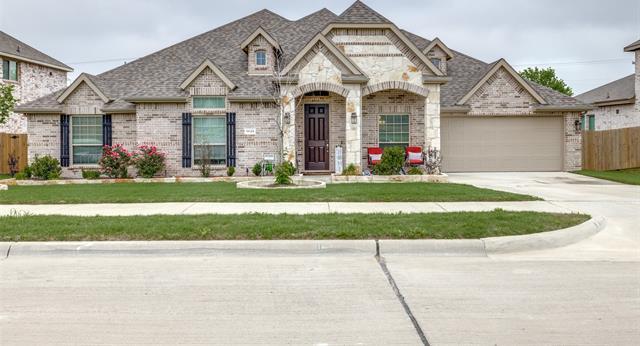1026 Owen Drive Includes:
Remarks: Welcome to this ONE-STORY DREAM HOME at 1026 Owen Drive, DeSoto, TX 75115! This beautiful 4-bedroom, 2-bathroom residence, with the bonus of a STUDY, two dining areas, and FULLY EQUIPPED GAME ROOM equipped with a 4 and a half by 9 POOL TABLE (tournament size) is the epitome of modern living. It boasts a spacious 2-car garage and a delightful backyard complete with a CONTEMPERARY SHE SHED and a flourishing flower bed adjacent to an EXTENDED PATIO. Step inside and you'll be greeted by a bright and open floor plan that's perfect for both family living and entertaining. The well-appointed kitchen features sleek, modern appliances and ample counter space. You'll also find a BUTLERS PANTRY and a walk-in pantry, providing additional storage space and making meal preparation a breeze. The dining areas offer versatile spaces for formal and casual dining occasions, accommodating your lifestyle with ease. Directions: Take i35e south then west on parkerville road, to westmoreland then left on westmoreland to candace (next left); continue on candace then turn right onto owen drive; 1026 owen drive will be the second home from the last home on the left. |
| Bedrooms | 4 | |
| Baths | 2 | |
| Year Built | 2021 | |
| Lot Size | Less Than .5 Acre | |
| Garage | 2 Car Garage | |
| HOA Dues | $500 Annually | |
| Property Type | Desoto Single Family | |
| Listing Status | Active | |
| Listed By | Dick North, Jane Byrd Properties Intl | |
| Listing Price | $517,000 | |
| Schools: | ||
| Elem School | Moates | |
| Middle School | Curtistene S Mccowan | |
| High School | Desoto | |
| District | Desoto | |
| Bedrooms | 4 | |
| Baths | 2 | |
| Year Built | 2021 | |
| Lot Size | Less Than .5 Acre | |
| Garage | 2 Car Garage | |
| HOA Dues | $500 Annually | |
| Property Type | Desoto Single Family | |
| Listing Status | Active | |
| Listed By | Dick North, Jane Byrd Properties Intl | |
| Listing Price | $517,000 | |
| Schools: | ||
| Elem School | Moates | |
| Middle School | Curtistene S Mccowan | |
| High School | Desoto | |
| District | Desoto | |
1026 Owen Drive Includes:
Remarks: Welcome to this ONE-STORY DREAM HOME at 1026 Owen Drive, DeSoto, TX 75115! This beautiful 4-bedroom, 2-bathroom residence, with the bonus of a STUDY, two dining areas, and FULLY EQUIPPED GAME ROOM equipped with a 4 and a half by 9 POOL TABLE (tournament size) is the epitome of modern living. It boasts a spacious 2-car garage and a delightful backyard complete with a CONTEMPERARY SHE SHED and a flourishing flower bed adjacent to an EXTENDED PATIO. Step inside and you'll be greeted by a bright and open floor plan that's perfect for both family living and entertaining. The well-appointed kitchen features sleek, modern appliances and ample counter space. You'll also find a BUTLERS PANTRY and a walk-in pantry, providing additional storage space and making meal preparation a breeze. The dining areas offer versatile spaces for formal and casual dining occasions, accommodating your lifestyle with ease. Directions: Take i35e south then west on parkerville road, to westmoreland then left on westmoreland to candace (next left); continue on candace then turn right onto owen drive; 1026 owen drive will be the second home from the last home on the left. |
| Additional Photos: | |||
 |
 |
 |
 |
 |
 |
 |
 |
NTREIS does not attempt to independently verify the currency, completeness, accuracy or authenticity of data contained herein.
Accordingly, the data is provided on an 'as is, as available' basis. Last Updated: 04-27-2024