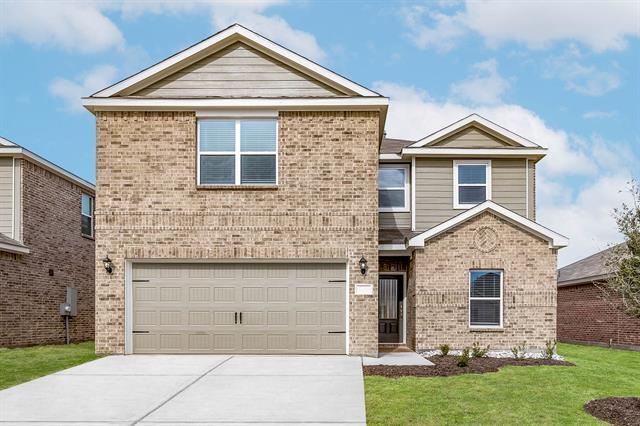528 Monroe Jackson Street Includes:
Remarks: Within the beautiful community of Patriot Estates, is the stunning, two-story, Driftwood plan. This home offers five bedrooms, two-and-a-half bathrooms, a popular open layout, chef-ready kitchen, game room and more. The main floor master suite is unmatched. Enjoy a spacious suite with great natural light and a wonderful, spa-like bath featuring a soaker tub and separate shower. With all upgrades included and an overabundance of space, this home is sure to have everything you’ve been looking for! Directions: From dallas, take highway sixty seven south; turn right on patriot parkway to information center from fort worth, take interstate thirty five west; turn left on highway sixty seven; turn left on patriot parkway to information center. |
| Bedrooms | 5 | |
| Baths | 3 | |
| Year Built | 2023 | |
| Lot Size | Less Than .5 Acre | |
| Garage | 2 Car Garage | |
| HOA Dues | $183 Semi-Annual | |
| Property Type | Venus Single Family (New) | |
| Listing Status | Contract Accepted | |
| Listed By | Mona Hill, LGI Homes | |
| Listing Price | $390,900 | |
| Schools: | ||
| Elem School | Venus | |
| Middle School | Venus | |
| High School | Venus | |
| District | Venus | |
| Bedrooms | 5 | |
| Baths | 3 | |
| Year Built | 2023 | |
| Lot Size | Less Than .5 Acre | |
| Garage | 2 Car Garage | |
| HOA Dues | $183 Semi-Annual | |
| Property Type | Venus Single Family (New) | |
| Listing Status | Contract Accepted | |
| Listed By | Mona Hill, LGI Homes | |
| Listing Price | $390,900 | |
| Schools: | ||
| Elem School | Venus | |
| Middle School | Venus | |
| High School | Venus | |
| District | Venus | |
528 Monroe Jackson Street Includes:
Remarks: Within the beautiful community of Patriot Estates, is the stunning, two-story, Driftwood plan. This home offers five bedrooms, two-and-a-half bathrooms, a popular open layout, chef-ready kitchen, game room and more. The main floor master suite is unmatched. Enjoy a spacious suite with great natural light and a wonderful, spa-like bath featuring a soaker tub and separate shower. With all upgrades included and an overabundance of space, this home is sure to have everything you’ve been looking for! Directions: From dallas, take highway sixty seven south; turn right on patriot parkway to information center from fort worth, take interstate thirty five west; turn left on highway sixty seven; turn left on patriot parkway to information center. |
| Additional Photos: | |||
 |
 |
 |
 |
 |
 |
 |
 |
NTREIS does not attempt to independently verify the currency, completeness, accuracy or authenticity of data contained herein.
Accordingly, the data is provided on an 'as is, as available' basis. Last Updated: 04-27-2024