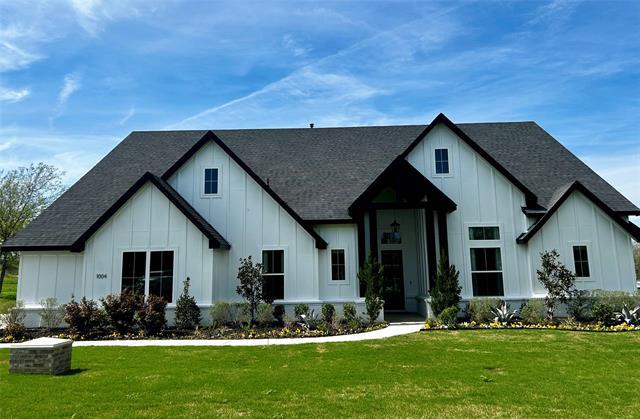1004 Bear Creek Includes:
Remarks: Must see this stunning model home, now available. This modern-farmhouse style home features huge great living room that opens to a chef's kitchen- perfect for entertaining. The living room and dining area overlook a huge cover patio and large back yard. This home features 4 bedrooms - with split bedroom arrangement, private office and a large game room - all on a huge 2-acre lot. There is plenty of space for everyone. This is a great plan for families. Must see this beautiful home in the peaceful scenic community of Bear Creek. PRICED TO SELL! Directions: From interstate twenty, head south on us right; 377, turn right on kelly road, then left on bear creek road bear creek ranch road will be ahead on your left. |
| Bedrooms | 4 | |
| Baths | 4 | |
| Year Built | 2022 | |
| Lot Size | 1 to < 3 Acres | |
| Garage | 3 Car Garage | |
| HOA Dues | $1500 Annually | |
| Property Type | Aledo Single Family (New) | |
| Listing Status | Active | |
| Listed By | Mey-Ling Pauri, Ultima Real Estate | |
| Listing Price | $849,900 | |
| Schools: | ||
| Elem School | Stuard | |
| Middle School | Aledo | |
| High School | Aledo | |
| District | Aledo | |
| Bedrooms | 4 | |
| Baths | 4 | |
| Year Built | 2022 | |
| Lot Size | 1 to < 3 Acres | |
| Garage | 3 Car Garage | |
| HOA Dues | $1500 Annually | |
| Property Type | Aledo Single Family (New) | |
| Listing Status | Active | |
| Listed By | Mey-Ling Pauri, Ultima Real Estate | |
| Listing Price | $849,900 | |
| Schools: | ||
| Elem School | Stuard | |
| Middle School | Aledo | |
| High School | Aledo | |
| District | Aledo | |
1004 Bear Creek Includes:
Remarks: Must see this stunning model home, now available. This modern-farmhouse style home features huge great living room that opens to a chef's kitchen- perfect for entertaining. The living room and dining area overlook a huge cover patio and large back yard. This home features 4 bedrooms - with split bedroom arrangement, private office and a large game room - all on a huge 2-acre lot. There is plenty of space for everyone. This is a great plan for families. Must see this beautiful home in the peaceful scenic community of Bear Creek. PRICED TO SELL! Directions: From interstate twenty, head south on us right; 377, turn right on kelly road, then left on bear creek road bear creek ranch road will be ahead on your left. |
| Additional Photos: | |||
 |
 |
 |
 |
 |
 |
 |
 |
NTREIS does not attempt to independently verify the currency, completeness, accuracy or authenticity of data contained herein.
Accordingly, the data is provided on an 'as is, as available' basis. Last Updated: 04-28-2024