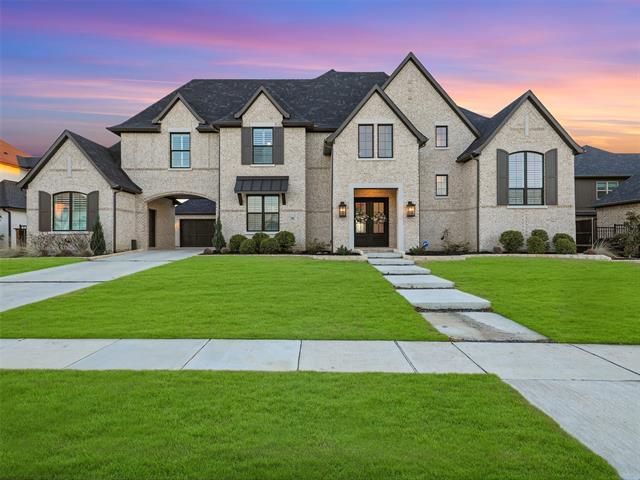900 Double B Trail Includes:
Remarks: Indulge in the epitome of opulence with this extraordinary Jeff Pfeiffer Custom Home offering unparalleled elegance and sophisticated living. As you enter through the grand double doors, you will be amazed by the warm and inviting foyer with floor-to-ceiling custom woodwork and extensive light wood flooring. The expansive living spaces boast tons of windows and soaring ceilings adorned with intricate beams, creating an atmosphere of grandeur and timeless luxury. The kitchen is a culinary haven, featuring commercial-grade appliances including a built-in double-sized fridge, double ovens, 2 dishwashers, custom cabinetry, and a spacious island. The master suite is a sanctuary of indulgence featuring a spa-like bathroom with a soaking tub, and a generously-sized walk-in closet. The outdoor oasis beckons with a sparkling pool and spa, an attached covered patio with a large sitting area and fireplace, as well as a second outdoor living complete with an outdoor kitchen and extra storage. Directions: From highway 380, north on preston road, left on prosper trail, right on saddle creek drive, left on double b trail; the property is on the left. |
| Bedrooms | 5 | |
| Baths | 6 | |
| Year Built | 2022 | |
| Lot Size | Less Than .5 Acre | |
| Garage | 3 Car Garage | |
| HOA Dues | $950 Annually | |
| Property Type | Prosper Single Family (New) | |
| Listing Status | Contract Accepted | |
| Listed By | Nikki Butcher, Ebby Halliday, REALTORS | |
| Listing Price | $1,749,000 | |
| Schools: | ||
| Elem School | Lilyana | |
| Middle School | Reynolds | |
| High School | Prosper | |
| District | Prosper | |
| Bedrooms | 5 | |
| Baths | 6 | |
| Year Built | 2022 | |
| Lot Size | Less Than .5 Acre | |
| Garage | 3 Car Garage | |
| HOA Dues | $950 Annually | |
| Property Type | Prosper Single Family (New) | |
| Listing Status | Contract Accepted | |
| Listed By | Nikki Butcher, Ebby Halliday, REALTORS | |
| Listing Price | $1,749,000 | |
| Schools: | ||
| Elem School | Lilyana | |
| Middle School | Reynolds | |
| High School | Prosper | |
| District | Prosper | |
900 Double B Trail Includes:
Remarks: Indulge in the epitome of opulence with this extraordinary Jeff Pfeiffer Custom Home offering unparalleled elegance and sophisticated living. As you enter through the grand double doors, you will be amazed by the warm and inviting foyer with floor-to-ceiling custom woodwork and extensive light wood flooring. The expansive living spaces boast tons of windows and soaring ceilings adorned with intricate beams, creating an atmosphere of grandeur and timeless luxury. The kitchen is a culinary haven, featuring commercial-grade appliances including a built-in double-sized fridge, double ovens, 2 dishwashers, custom cabinetry, and a spacious island. The master suite is a sanctuary of indulgence featuring a spa-like bathroom with a soaking tub, and a generously-sized walk-in closet. The outdoor oasis beckons with a sparkling pool and spa, an attached covered patio with a large sitting area and fireplace, as well as a second outdoor living complete with an outdoor kitchen and extra storage. Directions: From highway 380, north on preston road, left on prosper trail, right on saddle creek drive, left on double b trail; the property is on the left. |
| Additional Photos: | |||
 |
 |
 |
 |
 |
 |
 |
 |
NTREIS does not attempt to independently verify the currency, completeness, accuracy or authenticity of data contained herein.
Accordingly, the data is provided on an 'as is, as available' basis. Last Updated: 04-29-2024