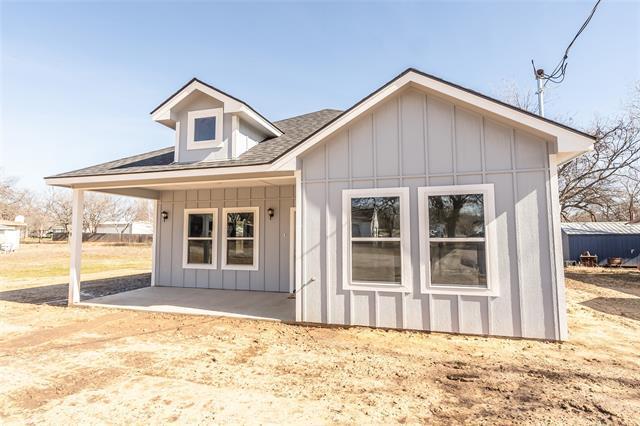307 Bonham Street Includes:
Remarks: This lovely new construction has been completed for your enjoyment! You walk into a large open floor plan. The living room features a vaulted ceiling with woodwork details and a built in desk. Beautiful custom cabinetry is boasted in the kitchen and both bathrooms. The large kitchen island has room for stools and extra storage. Brand new stainless appliances for the chef of the family. Primary bedroom includes a tile shower and large a walk in closet. The two spare rooms are a great size and have ample closet space. The large attic is the perfect place to store your seasonal decorations and features spray foam insulation. Two covered porches and a full utility room off the side entrance to the home. |
| Bedrooms | 3 | |
| Baths | 2 | |
| Year Built | 2024 | |
| Lot Size | Less Than .5 Acre | |
| Property Type | Nocona Single Family (New) | |
| Listing Status | Active | |
| Listed By | Shelby Weaver, 940 Real Estate Group | |
| Listing Price | $249,000 | |
| Schools: | ||
| Elem School | Nocona | |
| Middle School | Nocona | |
| High School | Nocona | |
| District | Nocona | |
| Bedrooms | 3 | |
| Baths | 2 | |
| Year Built | 2024 | |
| Lot Size | Less Than .5 Acre | |
| Property Type | Nocona Single Family (New) | |
| Listing Status | Active | |
| Listed By | Shelby Weaver, 940 Real Estate Group | |
| Listing Price | $249,000 | |
| Schools: | ||
| Elem School | Nocona | |
| Middle School | Nocona | |
| High School | Nocona | |
| District | Nocona | |
307 Bonham Street Includes:
Remarks: This lovely new construction has been completed for your enjoyment! You walk into a large open floor plan. The living room features a vaulted ceiling with woodwork details and a built in desk. Beautiful custom cabinetry is boasted in the kitchen and both bathrooms. The large kitchen island has room for stools and extra storage. Brand new stainless appliances for the chef of the family. Primary bedroom includes a tile shower and large a walk in closet. The two spare rooms are a great size and have ample closet space. The large attic is the perfect place to store your seasonal decorations and features spray foam insulation. Two covered porches and a full utility room off the side entrance to the home. |
| Additional Photos: | |||
 |
 |
 |
 |
 |
 |
 |
 |
NTREIS does not attempt to independently verify the currency, completeness, accuracy or authenticity of data contained herein.
Accordingly, the data is provided on an 'as is, as available' basis. Last Updated: 04-29-2024